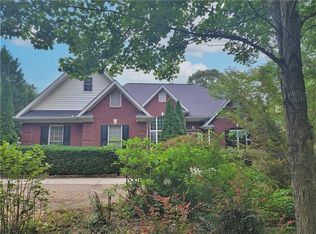Sold for $392,500
$392,500
103 Kilsprings Rd, Anderson, SC 29621
3beds
2,223sqft
Single Family Residence
Built in 1995
0.52 Acres Lot
$448,700 Zestimate®
$177/sqft
$1,940 Estimated rent
Home value
$448,700
$426,000 - $471,000
$1,940/mo
Zestimate® history
Loading...
Owner options
Explore your selling options
What's special
What a beautiful one story home situated on the 10th fairway of Cobbs Glenn Golf course. House was custom built with relaxation and entertaining in mind! This quality built house is constructed of brick and vinyl, architectural shingles, gutters that are protected with gutter helmet, and has an encapsulated crawl space. Check out the brick quoins on the brick corners of the house and the keystones above the vinyl tilt out windows. Interior features hardwood and tile flooring, trey and vaulted ceilings, crown and dental molding, recessed lights, wiring for speakers through out the house. This home affords you the time to entertain and take advantage of the 18 hole golf course, tennis courts and swimming pool! When you finish enjoying your day at the club come home to a well appointed single level ( No stairs) split bedroom floor plan home to relax. The large open foyer draws you in, as you enter the heart of the spacious great room and kitchen which is designed to allow the connection to the covered rear porch and open air deck(great for grilling). The gracious size main bedroom has deep trey ceiling and access to the rear deck and covered porch. Main bath room suite features a large walk in closet, jetted tub, separate shower is the perfect place to recharge. The rear porch has a beautiful long range view of the 10th fairway. The kitchen features more than ample custom built cabinetry, Jenn Air down draft range, recessed lighting. The breakfast area has built in cabinetry , designed to keep the home/ home office organized. There is formal dining room with vaulted ceiling and is situated such that if you want, you could have it as your home office. There are two additional bedrooms located on the other end of the house with their own bath room with double vanity and tub shower combination. The double car garage has room to park 2 cars and a golf cart. There is a second refrigerator in the garage with its on space and a separate shop area. There is invisible wiring for your pet containment.
Zillow last checked: 8 hours ago
Listing updated: October 09, 2024 at 07:06am
Listed by:
Traverse Foster 864-202-1759,
Common Wealth Realty, LLC
Bought with:
Chappelear and Associates, 5951
Western Upstate Keller William
Source: WUMLS,MLS#: 20264806 Originating MLS: Western Upstate Association of Realtors
Originating MLS: Western Upstate Association of Realtors
Facts & features
Interior
Bedrooms & bathrooms
- Bedrooms: 3
- Bathrooms: 2
- Full bathrooms: 2
- Main level bathrooms: 2
- Main level bedrooms: 3
Heating
- Forced Air, Heat Pump
Cooling
- Central Air, Forced Air, Heat Pump
Appliances
- Included: Dishwasher, Electric Water Heater, Disposal, Microwave
Features
- Bookcases, Built-in Features, Ceiling Fan(s), Dual Sinks, Fireplace, Jetted Tub, Bath in Primary Bedroom, Main Level Primary, Separate Shower, Walk-In Closet(s), Walk-In Shower, Window Treatments, Breakfast Area, Workshop
- Flooring: Carpet, Ceramic Tile, Hardwood
- Windows: Blinds, Insulated Windows
- Basement: None,Crawl Space
- Has fireplace: Yes
Interior area
- Total structure area: 2,223
- Total interior livable area: 2,223 sqft
- Finished area above ground: 2,223
- Finished area below ground: 0
Property
Parking
- Total spaces: 2
- Parking features: Attached, Garage, Driveway, Garage Door Opener
- Attached garage spaces: 2
Accessibility
- Accessibility features: Low Threshold Shower
Features
- Levels: One
- Stories: 1
- Patio & porch: Deck, Porch
- Exterior features: Deck
- Pool features: Community
Lot
- Size: 0.52 Acres
- Features: Outside City Limits, On Golf Course, Subdivision, Sloped, Trees
Details
- Parcel number: 1740801004
Construction
Type & style
- Home type: SingleFamily
- Architectural style: Ranch
- Property subtype: Single Family Residence
Materials
- Brick, Vinyl Siding
- Foundation: Crawlspace
- Roof: Composition,Shingle
Condition
- Year built: 1995
Utilities & green energy
- Sewer: Public Sewer
- Water: Public
- Utilities for property: Underground Utilities
Community & neighborhood
Security
- Security features: Security System Owned
Community
- Community features: Common Grounds/Area, Clubhouse, Golf, Pool, Tennis Court(s)
Location
- Region: Anderson
- Subdivision: Cobb's Glen
HOA & financial
HOA
- Has HOA: Yes
- Services included: Common Areas
Other
Other facts
- Listing agreement: Exclusive Right To Sell
Price history
| Date | Event | Price |
|---|---|---|
| 8/18/2023 | Sold | $392,500-0.6%$177/sqft |
Source: | ||
| 8/2/2023 | Pending sale | $395,000$178/sqft |
Source: | ||
| 7/26/2023 | Listed for sale | $395,000+74%$178/sqft |
Source: | ||
| 6/7/2001 | Sold | $227,000$102/sqft |
Source: Public Record Report a problem | ||
Public tax history
| Year | Property taxes | Tax assessment |
|---|---|---|
| 2024 | -- | $15,900 +14.3% |
| 2023 | $4,086 +2.4% | $13,910 |
| 2022 | $3,992 +10.2% | $13,910 +28.6% |
Find assessor info on the county website
Neighborhood: 29621
Nearby schools
GreatSchools rating
- 9/10Midway Elementary School of Science and EngineerinGrades: PK-5Distance: 1.8 mi
- 5/10Glenview MiddleGrades: 6-8Distance: 0.5 mi
- 8/10T. L. Hanna High SchoolGrades: 9-12Distance: 2.4 mi
Schools provided by the listing agent
- Elementary: Midway Elem
- Middle: Glenview Middle
- High: Tl Hanna High
Source: WUMLS. This data may not be complete. We recommend contacting the local school district to confirm school assignments for this home.
Get a cash offer in 3 minutes
Find out how much your home could sell for in as little as 3 minutes with a no-obligation cash offer.
Estimated market value$448,700
Get a cash offer in 3 minutes
Find out how much your home could sell for in as little as 3 minutes with a no-obligation cash offer.
Estimated market value
$448,700
