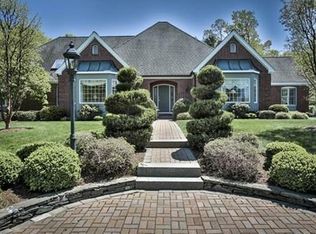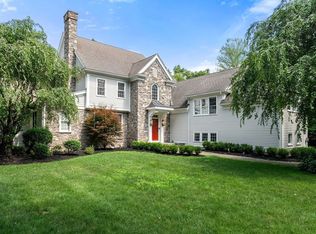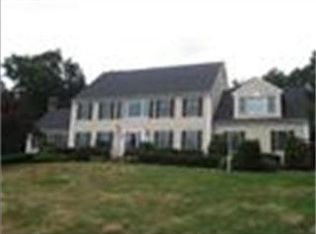Located in one of Bolton's most desirable neighborhoods, this breathtaking property offers panoramic mountain views and boasts professionally landscaped grounds complete with lush lawns,mature plantings,koi pond & private woodlands. Gather w/family and friends in the spacious center island gourmet kitchen that seamlessly flows into the vaulted ceiling family room, both featuring an expansive wall of windows capturing the breathtaking views. An enviable first floor master suite comes well appointed w/dual walk-in closets & luxurious spa bath w/radiant heated floors. Enjoy 3 generously sized bedrooms and fireplaced media room w/custom built ins & beverage center on the 2nd level. An expansive finished lower level features a game room,wine cellar,home gym,playroom, & full bath. Numerous upgrades include handsome cherry & maple hardwood floors,custom millwork & built ins,3 car heated garage w/attached carriage shed,new hot water heater, & recent furnace. A truly remarkable home!
This property is off market, which means it's not currently listed for sale or rent on Zillow. This may be different from what's available on other websites or public sources.


