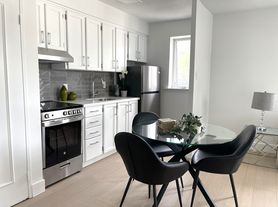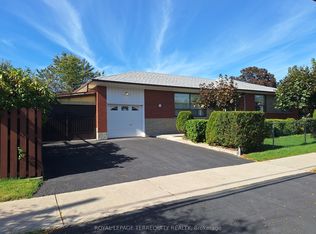Ravine Lot | Steps to Subway & The Lake | Gardiner Expy | Explore this exquisitely renovated detached home nestled in the lively High Park/Bloor West Village area, just a stone's throw away from Rennie Park, High Park, Bloor West Village shops, and Runnymede Subway Station, offering easy access to the Gardiner for seamless travel to the downtown core. Backing onto a private ravine, this residence offers seasonal glimpses of the city skyline and a tranquil natural setting perfect for unwinding or hosting gatherings. Flooded with natural light, the home boasts high-quality hardwood floors, soothing neutral walls, and adjustable pot lights creating an inviting atmosphere. The main level features a cozy living room with a fireplace, a spacious dining area ideal for family meals, and a sitting space opening to a deck overlooking the secluded backyard. The kitchen is equipped with stainless steel appliances including a fridge, stove, dishwasher, and built-in microwave. Upstairs, the primary bedroom includes a generous size custom closet and serene views of the ravine and skyline. Two additional spacious bedrooms and a modern 4-piece bathroom complete the upper level. The lower level offers heated floors, a walkout to the backyard, a renovated 3-piece bathroom, and a recreational room with a built-in desk for home office convenience. The property is conveniently located near public and private schools and provides easy access to Billy Bishop and Pearson Airport for travel ease.
House for rent
C$6,000/mo
103 Kennedy Ave, Toronto, ON M6S 2X8
4beds
Price may not include required fees and charges.
Singlefamily
Available now
-- Pets
Central air
In basement laundry
1 Parking space parking
Natural gas, radiant, fireplace
What's special
Ravine lotTranquil natural settingFlooded with natural lightHigh-quality hardwood floorsSoothing neutral wallsAdjustable pot lightsSpacious dining area
- 1 day |
- -- |
- -- |
Travel times
Looking to buy when your lease ends?
Consider a first-time homebuyer savings account designed to grow your down payment with up to a 6% match & 3.83% APY.
Facts & features
Interior
Bedrooms & bathrooms
- Bedrooms: 4
- Bathrooms: 2
- Full bathrooms: 2
Heating
- Natural Gas, Radiant, Fireplace
Cooling
- Central Air
Appliances
- Included: Dryer, Washer
- Laundry: In Basement, In Unit
Features
- Has basement: Yes
- Has fireplace: Yes
Property
Parking
- Total spaces: 1
- Details: Contact manager
Features
- Stories: 2
- Exterior features: Contact manager
Construction
Type & style
- Home type: SingleFamily
- Property subtype: SingleFamily
Materials
- Roof: Shake Shingle
Community & HOA
Location
- Region: Toronto
Financial & listing details
- Lease term: Contact For Details
Price history
Price history is unavailable.

