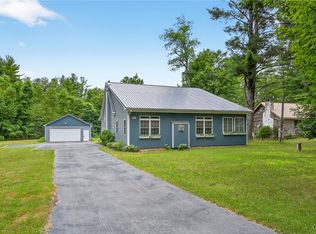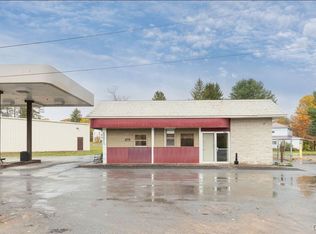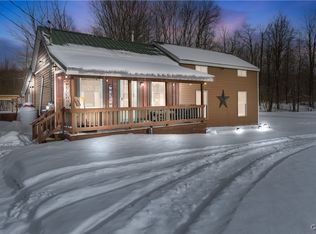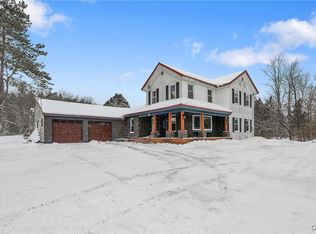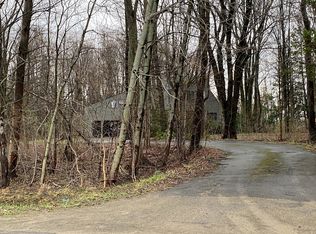Adventure awaits at 103 Kasoag Lake Road! Welcome to this beautifully updated Cape Cod, offering over 2,300 sq ft of versatile living space- perfectly situated near state trails for snowmobiling or ATVing, just steps from the action yet tucked away on over an acre of peaceful land. Step inside to find 5 spacious bedrooms and 1.5 baths (easily can convert the half to another full bath), including a 1st-floor primary bedroom and laundry for ultimate convenience. The heart of the home is the open-concept kitchen with a breakfast bar and dining area, flowing seamlessly into a cozy living room. A large family room addition (2013) with cathedral ceilings and a stunning gas-burning fireplace creates the perfect space to relax and entertain year-round. Enjoy year-round comfort with forced air heat, multiple fuel options (oil & propane), and modern updates throughout. Outside the insulated 2-car garage w/ heater, blacktop driveway, and 3-season enclosed sunroom add even more value and functionality. Whether you're looking for a full-time residence or a recreational retreat, this one checks every box for those craving space, adventure, and nature. Just minutes to Kasoag Lake and endless outdoor fun- snowmobile, hike, ATV, or simple relax in your private wooded escape. Property is crossed listed as a seasonal camp MLS #S1621736
Pending
$298,500
103 Kasoag Lake Rd, Altmar, NY 13302
5beds
2,314sqft
Single Family Residence
Built in 2004
1.01 Acres Lot
$-- Zestimate®
$129/sqft
$-- HOA
What's special
Beautifully updated cape codVersatile living spaceForced air heatPrivate wooded escapeStunning gas-burning fireplaceLarge family room additionBreakfast bar
- 202 days |
- 31 |
- 0 |
Zillow last checked: 8 hours ago
Listing updated: December 19, 2025 at 08:35am
Listing by:
Hunt Real Estate ERA 315-699-3200,
Alicia McMahon 315-560-2656
Source: NYSAMLSs,MLS#: S1621707 Originating MLS: Syracuse
Originating MLS: Syracuse
Facts & features
Interior
Bedrooms & bathrooms
- Bedrooms: 5
- Bathrooms: 2
- Full bathrooms: 1
- 1/2 bathrooms: 1
- Main level bathrooms: 2
- Main level bedrooms: 2
Heating
- Propane, Oil, Forced Air
Cooling
- Window Unit(s)
Appliances
- Included: Dryer, Dishwasher, Electric Water Heater, Gas Oven, Gas Range, Microwave, Refrigerator
- Laundry: Main Level
Features
- Ceiling Fan(s), Cathedral Ceiling(s), Separate/Formal Dining Room, Entrance Foyer, Separate/Formal Living Room, Great Room, Country Kitchen, Living/Dining Room, Sliding Glass Door(s), Bedroom on Main Level
- Flooring: Carpet, Laminate, Varies, Vinyl
- Doors: Sliding Doors
- Basement: Crawl Space
- Number of fireplaces: 1
Interior area
- Total structure area: 2,314
- Total interior livable area: 2,314 sqft
Video & virtual tour
Property
Parking
- Total spaces: 2
- Parking features: Detached, Garage, Heated Garage, Driveway, Garage Door Opener
- Garage spaces: 2
Features
- Exterior features: Blacktop Driveway, Propane Tank - Leased
Lot
- Size: 1.01 Acres
- Dimensions: 100 x 417
- Features: Adjacent To Public Land, Rectangular, Rectangular Lot, Residential Lot
Details
- Parcel number: 35620012300000040100000000
- Special conditions: Standard
Construction
Type & style
- Home type: SingleFamily
- Architectural style: Cape Cod
- Property subtype: Single Family Residence
Materials
- Vinyl Siding, Copper Plumbing
- Foundation: Block
- Roof: Metal
Condition
- Resale
- Year built: 2004
Utilities & green energy
- Electric: Circuit Breakers
- Sewer: Septic Tank
- Water: Well
- Utilities for property: Cable Available, High Speed Internet Available
Community & HOA
Community
- Features: Trails/Paths
- Subdivision: Section 123
Location
- Region: Altmar
Financial & listing details
- Price per square foot: $129/sqft
- Tax assessed value: $103,000
- Annual tax amount: $3,226
- Date on market: 7/10/2025
- Cumulative days on market: 561 days
- Listing terms: Cash,Conventional,FHA,VA Loan
Estimated market value
Not available
Estimated sales range
Not available
Not available
Price history
Price history
| Date | Event | Price |
|---|---|---|
| 12/12/2025 | Pending sale | $298,500$129/sqft |
Source: | ||
| 11/26/2025 | Contingent | $298,500$129/sqft |
Source: | ||
| 10/29/2025 | Price change | $298,500-0.5%$129/sqft |
Source: | ||
| 9/2/2025 | Price change | $299,900-3.2%$130/sqft |
Source: | ||
| 7/10/2025 | Listed for sale | $309,900-3.1%$134/sqft |
Source: | ||
Public tax history
Public tax history
| Year | Property taxes | Tax assessment |
|---|---|---|
| 2024 | -- | $103,000 |
| 2023 | -- | $103,000 |
| 2022 | -- | $103,000 |
Find assessor info on the county website
BuyAbility℠ payment
Estimated monthly payment
Boost your down payment with 6% savings match
Earn up to a 6% match & get a competitive APY with a *. Zillow has partnered with to help get you home faster.
Learn more*Terms apply. Match provided by Foyer. Account offered by Pacific West Bank, Member FDIC.Climate risks
Neighborhood: 13302
Nearby schools
GreatSchools rating
- 4/10Altmar-Parish-Williamstown Elementary SchoolGrades: PK-6Distance: 6.4 mi
- 4/10Altmar Parish Williamstown High SchoolGrades: 7-12Distance: 6.6 mi
Schools provided by the listing agent
- Elementary: Williamstown Elementary
- Middle: Altmar-Parish-Williamstown Middle
- High: Altmar-Parish-Williamstown High
- District: Altmar-Parish-Williamstown
Source: NYSAMLSs. This data may not be complete. We recommend contacting the local school district to confirm school assignments for this home.
- Loading
