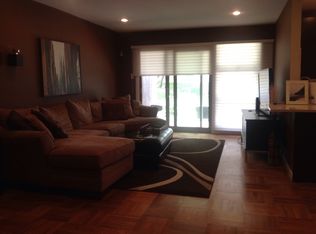Sold for $290,000
$290,000
103 Juniper Rd, Havertown, PA 19083
3beds
1,350sqft
Single Family Residence
Built in 1960
3,485 Square Feet Lot
$376,700 Zestimate®
$215/sqft
$2,949 Estimated rent
Home value
$376,700
$354,000 - $399,000
$2,949/mo
Zestimate® history
Loading...
Owner options
Explore your selling options
What's special
Opportunity knocks - priced to sell home - light and spacious with an open layout on the main level. This vintage Havertown twin has been continuously occupied by one family. The circa 1960 multi level design has several unique architectural details and a retro vibe. A few of the highlights include parquet hardwood floors throughout the main and bedroom levels, a dining area with built in buffet cabinet featuring a marble top; 3 nicely sized bedrooms including a master with a walk-in closet and skylight tile bathroom. A total of 2.5 bathrooms, an "at grade" family room with paneling and built-in storage, laundry room and an attached garage with interior access. Sliding doors from the living room lead to a private rear patio and yard. This home is in need of your personal touches and updating, which is reflected in the price of under $300,000- a rare find in the desirable Haverford Township School District. The location is superb with nearby public transportation and commerce. A lovely neighborhood park is found close by, right off Juniper Rd. Visitors are welcome to park in the handicap spot in front of the home. Put your best foot forward and "step up" to make this home "yours".
Zillow last checked: 8 hours ago
Listing updated: July 27, 2023 at 04:03am
Listed by:
Rita L Caplan 610-659-6496,
BHHS Fox & Roach-Haverford
Bought with:
HASAN YASIN AMIN, RS355970
RE/MAX Preferred - Malvern
Source: Bright MLS,MLS#: PADE2044948
Facts & features
Interior
Bedrooms & bathrooms
- Bedrooms: 3
- Bathrooms: 3
- Full bathrooms: 2
- 1/2 bathrooms: 1
Basement
- Area: 0
Heating
- Forced Air, Natural Gas
Cooling
- Window Unit(s), Electric
Appliances
- Included: Cooktop, Dishwasher, Dryer, Oven, Oven/Range - Gas, Refrigerator, Washer, Water Heater, Gas Water Heater
- Laundry: Has Laundry, Lower Level
Features
- Built-in Features, Combination Dining/Living, Open Floorplan, Bathroom - Tub Shower, Bathroom - Stall Shower
- Flooring: Hardwood, Vinyl, Ceramic Tile, Wood
- Windows: Skylight(s)
- Basement: Partial,Partially Finished,Exterior Entry
- Has fireplace: No
Interior area
- Total structure area: 1,350
- Total interior livable area: 1,350 sqft
- Finished area above ground: 1,350
- Finished area below ground: 0
Property
Parking
- Total spaces: 2
- Parking features: Garage Faces Front, Inside Entrance, Handicap Parking, Attached, Driveway, On Street
- Attached garage spaces: 1
- Uncovered spaces: 1
Accessibility
- Accessibility features: None
Features
- Levels: Multi/Split,Two and One Half
- Stories: 2
- Pool features: None
Lot
- Size: 3,485 sqft
- Dimensions: 32.00 x 110.00
- Features: Rear Yard
Details
- Additional structures: Above Grade, Below Grade
- Parcel number: 22020050300
- Zoning: RESIDENTIAL
- Special conditions: Standard
Construction
Type & style
- Home type: SingleFamily
- Architectural style: Traditional
- Property subtype: Single Family Residence
- Attached to another structure: Yes
Materials
- Brick
- Foundation: Crawl Space
- Roof: Flat,Shingle
Condition
- Fixer
- New construction: No
- Year built: 1960
Utilities & green energy
- Electric: 60 Amp Service, Circuit Breakers
- Sewer: Public Sewer
- Water: Public
- Utilities for property: Electricity Available, Natural Gas Available, Water Available
Community & neighborhood
Location
- Region: Havertown
- Subdivision: Chatham Park
- Municipality: HAVERFORD TWP
Other
Other facts
- Listing agreement: Exclusive Right To Sell
- Ownership: Fee Simple
Price history
| Date | Event | Price |
|---|---|---|
| 6/15/2023 | Sold | $290,000-3.3%$215/sqft |
Source: | ||
| 5/19/2023 | Pending sale | $299,900$222/sqft |
Source: Berkshire Hathaway HomeServices Fox & Roach, REALTORS #PADE2044948 Report a problem | ||
| 5/19/2023 | Contingent | $299,900$222/sqft |
Source: | ||
| 5/13/2023 | Listed for sale | $299,900$222/sqft |
Source: | ||
Public tax history
| Year | Property taxes | Tax assessment |
|---|---|---|
| 2025 | $6,550 +6.2% | $239,800 |
| 2024 | $6,166 +2.9% | $239,800 |
| 2023 | $5,991 +2.4% | $239,800 |
Find assessor info on the county website
Neighborhood: 19083
Nearby schools
GreatSchools rating
- 8/10Chatham Park El SchoolGrades: K-5Distance: 0.6 mi
- 9/10Haverford Middle SchoolGrades: 6-8Distance: 1.2 mi
- 10/10Haverford Senior High SchoolGrades: 9-12Distance: 1.1 mi
Schools provided by the listing agent
- Elementary: Chatham Park
- Middle: Haverford
- High: Haverford Senior
- District: Haverford Township
Source: Bright MLS. This data may not be complete. We recommend contacting the local school district to confirm school assignments for this home.
Get a cash offer in 3 minutes
Find out how much your home could sell for in as little as 3 minutes with a no-obligation cash offer.
Estimated market value$376,700
Get a cash offer in 3 minutes
Find out how much your home could sell for in as little as 3 minutes with a no-obligation cash offer.
Estimated market value
$376,700
