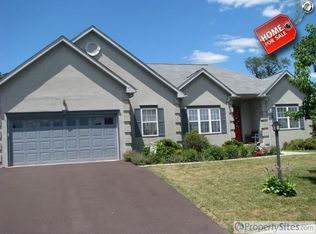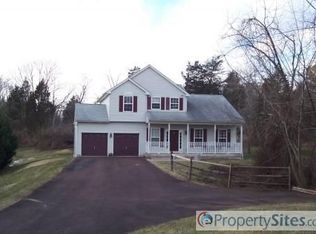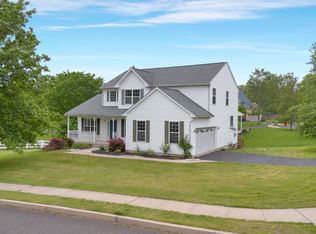Seller upgrades include: New roof, 9 new windows, attic had added insulation blow in, driveway expanded and repaved, kitchen- new granite counters, new marble backsplash, stainless steel appliances, rugs wall to wall replaced, hardwood floors installed, new front door, sliding glass doors in family room to deck replaced, new sliding glass doors in basement walkout to back yard, new garage door, and opener, replaced deck, had vinyl fence installed, upgraded thermostats, etc.. This is one of the largest models/homes built in the Sunset Ridge community. You enter the home into a two-story foyer with the living room and dining room on your left and the private office on your right. The kitchen is right next to the dining room and is appointed with granite counters and marble backsplash, plenty of storage cabinets and the granite counter island. Enjoy your morning coffee in the breakfast area between the kitchen and family room and views of the backyard and large composite deck. The family room is a great place to relax with family and cozy up to the gas fireplace. The main floor also features the powder room and a large laundry room/mudroom with plenty of room for extra storage and right off of the 2 car garage. The second floor features a master bedroom with a walk-in closet and a Master bath with vaulted ceilings, skylight, a soaking tub, and separate shower. Additionally, on the second floor are 3 spacious bedrooms and a common hall bathroom with double sinks and a bathtub/shower. There is a separate staircase to a third-floor room that can be finished for use as a great room, entertainment-theatre room, additional bedrooms, etc.. The basement is not finished, it is the entire footprint of the home and offers 9-foot ceilings and a walkout to the backyard onto a poured concrete patio ~.for relaxing on those warm summer days while the children are playing in the fenced backyard. Great curb appeal and offers a warm and comfortable living space for gatherings, parties
This property is off market, which means it's not currently listed for sale or rent on Zillow. This may be different from what's available on other websites or public sources.


