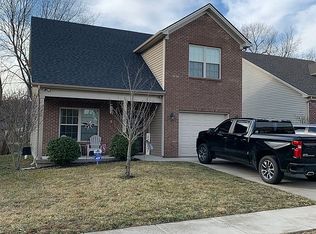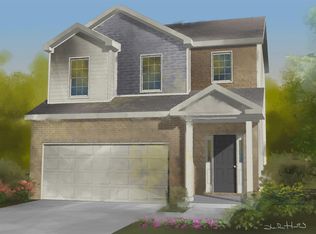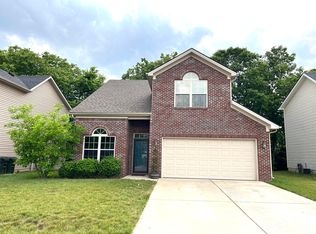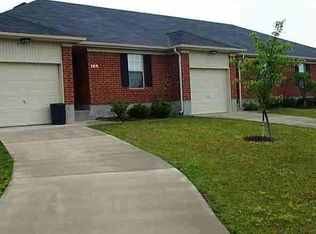Welcome Home y'all! This is one level living at it's finest! Amazing opportunity to own this open concept ranch floor plan convenient to everything Georgetown! This beauty is only 5 years young as well! With amenities in the home including foyer, formal dining room, kitchen with all appliances conveying, living room, separate utility room with washer and dryer conveying off your huge 2 car attached garage! Beautiful covered private peaceful deck with shade/awnings included! Storage shed will convey too and is a huge plus for all of your extra storage needs! Call a Realtor today to preview this fine to call it Home!
This property is off market, which means it's not currently listed for sale or rent on Zillow. This may be different from what's available on other websites or public sources.




