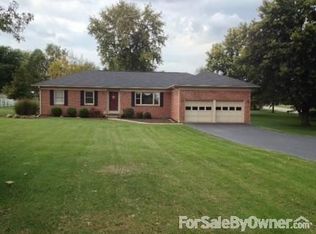Sold for $400,000 on 06/16/25
$400,000
103 Jolomic Ln, Georgetown, KY 40324
3beds
2,240sqft
Single Family Residence
Built in 1984
0.77 Acres Lot
$403,300 Zestimate®
$179/sqft
$2,223 Estimated rent
Home value
$403,300
$355,000 - $460,000
$2,223/mo
Zestimate® history
Loading...
Owner options
Explore your selling options
What's special
If you've been waiting for a great home with some land and privacy, you can stop your search! Don't miss this rare opportunity to own a home in Cassidy Heights. This 2200+ 3-bedroom home sits on 3/4 of an acre! Brand-new, low-maintenance flooring runs through the foyer and into the great room, kitchen, and dining room. Wonderful, open floor plan boasts a spacious great room with beautiful natural light that flows into the dining room and kitchen. The custom-design kitchen boasts granite countertops, gorgeous Amish-made cabinetry, stainless steel appliances, a large island with a breakfast bar, and two pantries. Separate family room has beautiful hardwood flooring and a fireplace. Don't miss the sunroom -- enjoy looking out at your huge backyard rain or shine. Upstairs you will find a nicely-sized owner's suite with a private, ensuite bathroom. Two additional bedrooms are generously-sized with good closet space. Step outside into the huge fully-fenced show-stopper backyard that backs to a tree line! Imagine swimming and entertaining around the pool this summer. With a little more than 3/4 of an acre, there's so much space to play and enjoy company.
Zillow last checked: 8 hours ago
Listing updated: August 29, 2025 at 10:20pm
Listed by:
KB Realty Group -Kevin Bradley 859-619-9896,
KB Realty Group
Bought with:
KB Realty Group -Kevin Bradley, 268917
KB Realty Group
Source: Imagine MLS,MLS#: 25007020
Facts & features
Interior
Bedrooms & bathrooms
- Bedrooms: 3
- Bathrooms: 3
- Full bathrooms: 2
- 1/2 bathrooms: 1
Primary bedroom
- Level: Second
Bedroom 1
- Level: Second
Bedroom 2
- Level: Second
Bathroom 1
- Description: Full Bath
- Level: Second
Bathroom 2
- Description: Full Bath
- Level: Second
Bathroom 3
- Description: Half Bath
- Level: First
Heating
- Electric, Heat Pump
Cooling
- Electric, Heat Pump
Appliances
- Included: Dishwasher, Microwave, Range
- Laundry: Electric Dryer Hookup, Washer Hookup
Features
- Entrance Foyer, Eat-in Kitchen, Ceiling Fan(s)
- Flooring: Hardwood, Other
- Basement: Crawl Space
- Has fireplace: Yes
Interior area
- Total structure area: 2,240
- Total interior livable area: 2,240 sqft
- Finished area above ground: 2,240
- Finished area below ground: 0
Property
Parking
- Total spaces: 2
- Parking features: Attached Garage, Driveway, Off Street, Garage Faces Front
- Garage spaces: 2
- Has uncovered spaces: Yes
Features
- Levels: Two
- Patio & porch: Deck
- Has private pool: Yes
- Pool features: Above Ground
- Has view: Yes
- View description: Trees/Woods, Neighborhood, Other
Lot
- Size: 0.77 Acres
Details
- Parcel number: 19240003.000
Construction
Type & style
- Home type: SingleFamily
- Property subtype: Single Family Residence
Materials
- Brick Veneer, Vinyl Siding
- Foundation: Block
- Roof: Dimensional Style,Shingle
Condition
- New construction: No
- Year built: 1984
Utilities & green energy
- Sewer: Septic Tank
- Water: Public
Community & neighborhood
Location
- Region: Georgetown
- Subdivision: Cassidy Heights
Price history
| Date | Event | Price |
|---|---|---|
| 6/16/2025 | Sold | $400,000-3.6%$179/sqft |
Source: | ||
| 5/22/2025 | Pending sale | $414,900$185/sqft |
Source: | ||
| 5/7/2025 | Listed for sale | $414,900$185/sqft |
Source: | ||
| 4/30/2025 | Listing removed | $414,900$185/sqft |
Source: | ||
| 4/9/2025 | Listed for sale | $414,900+66%$185/sqft |
Source: | ||
Public tax history
| Year | Property taxes | Tax assessment |
|---|---|---|
| 2022 | $2,169 -1.1% | $250,000 |
| 2021 | $2,193 +1048.1% | $250,000 +30.9% |
| 2017 | $191 -87.4% | $190,968 +0.9% |
Find assessor info on the county website
Neighborhood: 40324
Nearby schools
GreatSchools rating
- 4/10Lemons Mill Elementary SchoolGrades: K-5Distance: 0.6 mi
- 6/10Royal Spring Middle SchoolGrades: 6-8Distance: 4.1 mi
- 6/10Scott County High SchoolGrades: 9-12Distance: 4 mi
Schools provided by the listing agent
- Elementary: Lemons Mill
- Middle: Georgetown
- High: Great Crossing
Source: Imagine MLS. This data may not be complete. We recommend contacting the local school district to confirm school assignments for this home.

Get pre-qualified for a loan
At Zillow Home Loans, we can pre-qualify you in as little as 5 minutes with no impact to your credit score.An equal housing lender. NMLS #10287.
