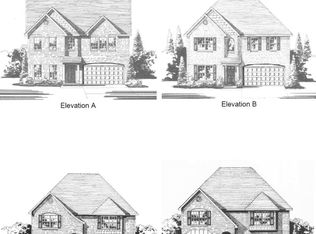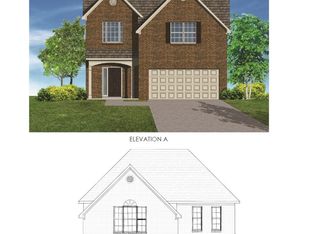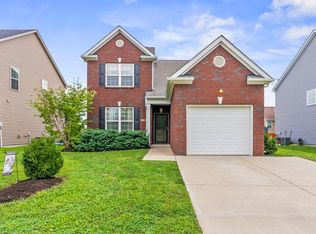Open House Sunday Oct 6th 1-3!! No need to wait to build your new home, this Popular Brendan Floor Plan is 2 years old with lots of great upgrades and nice backyard located on a cul de sac. This beautiful home features a covered front porch, that leads into a nice foyer with laminate hardwood flooring throughout the first floor. Main floor has a flex room that can be used as a playroom, office or sitting room. Open floor plan as family Room opens into spacious kitchen. White cabinets, granite counter tops, huge kitchen island, stainless steel appliances, and gray glass back splash. Don't miss the mudroom with drop zone that connects garage to the kitchen! Upstairs has 3 spacious bedrooms, large laundry room, LOFT, and AMAZING fully tiled master shower, double bowl vanity and garden tub. This is the perfect family home, and has lots of great outdoor space and entertaining area. Covered back porch along with extra patio space for the grill & smoker! Don't miss this opportunity!
This property is off market, which means it's not currently listed for sale or rent on Zillow. This may be different from what's available on other websites or public sources.



