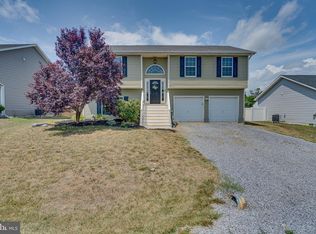Sold for $285,000 on 04/09/25
$285,000
103 Job Rd, Inwood, WV 25428
3beds
1,344sqft
Single Family Residence
Built in 2012
7,562 Square Feet Lot
$295,100 Zestimate®
$212/sqft
$1,798 Estimated rent
Home value
$295,100
$266,000 - $328,000
$1,798/mo
Zestimate® history
Loading...
Owner options
Explore your selling options
What's special
Discover the charm and comfort of this beautiful 3-bedroom, 2-bathroom rancher, perfectly designed for easy living. Step into the inviting main living area, featuring elegant hardwood floors that create a warm and welcoming atmosphere. The efficient galley kitchen offers plenty of storage, counter space and cabinetry, making meal preparation a breeze. Each of the three generously sized bedrooms is carpeted for added comfort, providing cozy retreats at the end of the day. Outdoor living is a delight with a large rear deck, ideal for barbecues, gatherings, or simply relaxing in the fresh air. The backyard is fully enclosed with a durable vinyl privacy fence, offering a secure and serene space for family, pets, or gardening. The covered front porch adds a touch of charm and is the perfect spot to enjoy your morning coffee or greet neighbors. Conveniently located near schools, shopping, and parks, this move-in-ready home combines neighborhood charm with modern convenience. Schedule your private showing today and make this rancher your new haven!
Zillow last checked: 8 hours ago
Listing updated: April 10, 2025 at 03:51am
Listed by:
Brianne Nisewarner 304-839-2191,
Gain Realty
Bought with:
Nadine Kennedy, WVS220302064
Coldwell Banker Premier
Source: Bright MLS,MLS#: WVBE2036718
Facts & features
Interior
Bedrooms & bathrooms
- Bedrooms: 3
- Bathrooms: 2
- Full bathrooms: 2
- Main level bathrooms: 2
- Main level bedrooms: 3
Basement
- Area: 0
Heating
- Heat Pump, Electric
Cooling
- Central Air, Electric
Appliances
- Included: Dishwasher, Microwave, Oven/Range - Electric, Refrigerator, Water Conditioner - Owned, Water Heater, Electric Water Heater
- Laundry: Main Level, Hookup, Washer/Dryer Hookups Only
Features
- Attic, Bathroom - Tub Shower, Ceiling Fan(s), Combination Dining/Living, Combination Kitchen/Dining, Combination Kitchen/Living, Entry Level Bedroom, Kitchen - Galley, Pantry, Primary Bath(s), Walk-In Closet(s), 9'+ Ceilings, Cathedral Ceiling(s), High Ceilings, Dry Wall
- Flooring: Hardwood, Carpet, Vinyl, Wood
- Doors: Sliding Glass, Insulated
- Windows: Double Hung, Window Treatments
- Has basement: No
- Has fireplace: No
Interior area
- Total structure area: 1,344
- Total interior livable area: 1,344 sqft
- Finished area above ground: 1,344
- Finished area below ground: 0
Property
Parking
- Total spaces: 3
- Parking features: Garage Faces Front, Inside Entrance, Asphalt, Driveway, Attached
- Attached garage spaces: 1
- Uncovered spaces: 2
Accessibility
- Accessibility features: 2+ Access Exits, Accessible Electrical and Environmental Controls, Doors - Swing In, Low Pile Carpeting
Features
- Levels: One
- Stories: 1
- Patio & porch: Deck, Porch, Roof
- Exterior features: Lighting, Rain Gutters
- Pool features: None
- Fencing: Back Yard,Vinyl,Wood
- Has view: Yes
- View description: Street
- Frontage type: Road Frontage
Lot
- Size: 7,562 sqft
- Features: Cleared, Front Yard, Interior Lot, No Thru Street, Open Lot, Rear Yard, SideYard(s)
Details
- Additional structures: Above Grade, Below Grade
- Parcel number: 07 6B018100000000
- Zoning: 101
- Special conditions: Standard
Construction
Type & style
- Home type: SingleFamily
- Architectural style: Raised Ranch/Rambler,Ranch/Rambler
- Property subtype: Single Family Residence
Materials
- Combination, Concrete, Vinyl Siding, Stick Built
- Foundation: Crawl Space, Permanent
- Roof: Architectural Shingle
Condition
- New construction: No
- Year built: 2012
Details
- Builder name: JBG
Utilities & green energy
- Electric: 200+ Amp Service
- Sewer: Public Sewer
- Water: Public
- Utilities for property: Electricity Available, Phone Available, Sewer Available, Water Available, Cable Available
Community & neighborhood
Security
- Security features: Main Entrance Lock, Smoke Detector(s)
Location
- Region: Inwood
- Subdivision: Inwood Village
- Municipality: Mill Creek District
HOA & financial
HOA
- Has HOA: Yes
- HOA fee: $75 quarterly
- Services included: Common Area Maintenance, Road Maintenance, Snow Removal
- Association name: INWOOD VILLAGE HOA
Other
Other facts
- Listing agreement: Exclusive Right To Sell
- Listing terms: Cash,Conventional,FHA,FHA 203(k),VA Loan,USDA Loan
- Ownership: Fee Simple
- Road surface type: Black Top
Price history
| Date | Event | Price |
|---|---|---|
| 4/9/2025 | Sold | $285,000-5%$212/sqft |
Source: | ||
| 3/7/2025 | Contingent | $299,900$223/sqft |
Source: | ||
| 3/1/2025 | Listed for sale | $299,900$223/sqft |
Source: | ||
| 2/25/2025 | Contingent | $299,900$223/sqft |
Source: | ||
| 2/18/2025 | Price change | $299,900-1.7%$223/sqft |
Source: | ||
Public tax history
| Year | Property taxes | Tax assessment |
|---|---|---|
| 2025 | $1,540 +6.1% | $126,660 +7% |
| 2024 | $1,452 +0.1% | $118,320 +3.1% |
| 2023 | $1,451 +18.1% | $114,780 +8.8% |
Find assessor info on the county website
Neighborhood: 25428
Nearby schools
GreatSchools rating
- NAValley View Elementary SchoolGrades: PK-2Distance: 1.4 mi
- 5/10Musselman Middle SchoolGrades: 6-8Distance: 1.7 mi
- 8/10Musselman High SchoolGrades: 9-12Distance: 1.3 mi
Schools provided by the listing agent
- District: Berkeley County Schools
Source: Bright MLS. This data may not be complete. We recommend contacting the local school district to confirm school assignments for this home.

Get pre-qualified for a loan
At Zillow Home Loans, we can pre-qualify you in as little as 5 minutes with no impact to your credit score.An equal housing lender. NMLS #10287.
Sell for more on Zillow
Get a free Zillow Showcase℠ listing and you could sell for .
$295,100
2% more+ $5,902
With Zillow Showcase(estimated)
$301,002