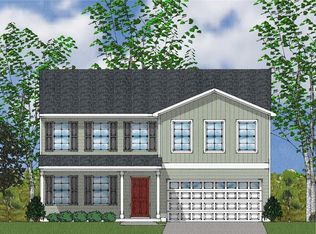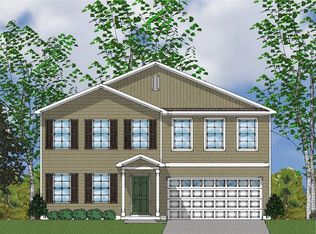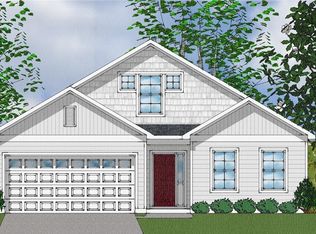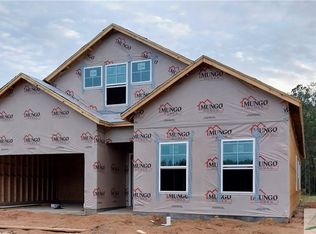Sold for $368,045
$368,045
103 Jepson Way, Pooler, GA 31322
5beds
2,238sqft
Single Family Residence
Built in 2023
6,969.6 Square Feet Lot
$368,400 Zestimate®
$164/sqft
$2,808 Estimated rent
Home value
$368,400
$350,000 - $387,000
$2,808/mo
Zestimate® history
Loading...
Owner options
Explore your selling options
What's special
Popular two-story home with 5 bedrooms, 3 bathrooms, a loft, and a covered porch. Immediately inside the entryway, luxury vinyl plank leads you through the family room and open kitchen with an eating area. The kitchen features a large island, granite countertops, and stainless appliances. A guest bedroom is located on the first floor with its own full bath. Upstairs are 4 bedrooms, a spacious guest bathroom, laundry room, and loft area. The primary bedroom, with a vaulted ceiling and a walk-in closet, connects to a primary bathroom which includes dual vanities and a 5' walk-in shower. The yard is fully sodded and includes landscaping and an irrigation system.
Zillow last checked: 8 hours ago
Listing updated: July 22, 2023 at 10:17am
Listed by:
Ashley F. Scholl 912-220-8156,
Mungo Homes Realty LLC
Bought with:
NONMLS Sale, NMLS
NON MLS MEMBER
Source: Hive MLS,MLS#: SA285626
Facts & features
Interior
Bedrooms & bathrooms
- Bedrooms: 5
- Bathrooms: 3
- Full bathrooms: 3
Heating
- Central, Electric
Cooling
- Central Air, Electric
Appliances
- Included: Some Electric Appliances, Dishwasher, Electric Water Heater, Disposal, Microwave, Oven, Plumbed For Ice Maker, Range, Range Hood
- Laundry: Laundry Room, Upper Level, Washer Hookup, Dryer Hookup
Features
- Attic, Breakfast Area, Double Vanity, High Ceilings, Kitchen Island, Pantry, Pull Down Attic Stairs, Permanent Attic Stairs, Recessed Lighting, Separate Shower, Upper Level Primary, Vaulted Ceiling(s), Programmable Thermostat
- Basement: None
- Common walls with other units/homes: No Common Walls
Interior area
- Total interior livable area: 2,238 sqft
Property
Parking
- Total spaces: 2
- Parking features: Attached, Garage Door Opener
- Garage spaces: 2
Features
- Patio & porch: Covered, Patio, Front Porch
- Pool features: Community
Lot
- Size: 6,969 sqft
- Features: Corner Lot, Sprinkler System
Details
- Parcel number: 51009S02012
- Special conditions: Standard
Construction
Type & style
- Home type: SingleFamily
- Architectural style: Traditional
- Property subtype: Single Family Residence
Materials
- Vinyl Siding
- Foundation: Concrete Perimeter, Slab
- Roof: Asphalt,Ridge Vents
Condition
- New Construction,Under Construction
- New construction: Yes
- Year built: 2023
Details
- Builder model: McDowell
- Builder name: Mungo Homes
- Warranty included: Yes
Utilities & green energy
- Sewer: Public Sewer
- Water: Public
- Utilities for property: Cable Available, Underground Utilities
Community & neighborhood
Community
- Community features: Pool, Playground, Street Lights, Sidewalks
Location
- Region: Pooler
- Subdivision: Telfair Park
HOA & financial
HOA
- Has HOA: Yes
- HOA fee: $750 annually
Other
Other facts
- Listing agreement: Exclusive Right To Sell
- Listing terms: Cash,Conventional,FHA,USDA Loan,VA Loan
- Ownership type: Builder
- Road surface type: Paved
Price history
| Date | Event | Price |
|---|---|---|
| 7/20/2023 | Sold | $368,045+0%$164/sqft |
Source: | ||
| 5/1/2023 | Pending sale | $367,945$164/sqft |
Source: | ||
| 3/24/2023 | Price change | $367,945+0.8%$164/sqft |
Source: | ||
| 3/20/2023 | Listed for sale | $364,945$163/sqft |
Source: | ||
Public tax history
| Year | Property taxes | Tax assessment |
|---|---|---|
| 2025 | $4,017 | $125,360 +1.6% |
| 2024 | -- | $123,400 +585.6% |
| 2023 | -- | $18,000 |
Find assessor info on the county website
Neighborhood: 31322
Nearby schools
GreatSchools rating
- 3/10West Chatham Elementary SchoolGrades: PK-5Distance: 2 mi
- 4/10West Chatham Middle SchoolGrades: 6-8Distance: 1.9 mi
- 5/10New Hampstead High SchoolGrades: 9-12Distance: 4.1 mi
Schools provided by the listing agent
- Elementary: West Chatham
- Middle: West Chatham
- High: New Hampstead
Source: Hive MLS. This data may not be complete. We recommend contacting the local school district to confirm school assignments for this home.
Get pre-qualified for a loan
At Zillow Home Loans, we can pre-qualify you in as little as 5 minutes with no impact to your credit score.An equal housing lender. NMLS #10287.
Sell for more on Zillow
Get a Zillow Showcase℠ listing at no additional cost and you could sell for .
$368,400
2% more+$7,368
With Zillow Showcase(estimated)$375,768



