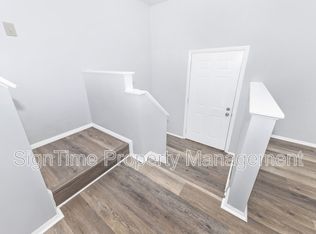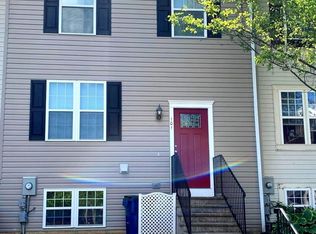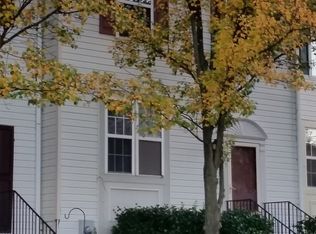Sold for $275,000 on 08/13/25
$275,000
103 Jasons Rdg, Smithsburg, MD 21783
3beds
1,920sqft
Townhouse
Built in 1993
1,580 Square Feet Lot
$275,700 Zestimate®
$143/sqft
$1,788 Estimated rent
Home value
$275,700
$243,000 - $314,000
$1,788/mo
Zestimate® history
Loading...
Owner options
Explore your selling options
What's special
Welcome to 103 Jason’s Ridge, a fabulous townhome nestled in the desirable Whispering Ridge community. This beautifully maintained home features luxury vinyl plank flooring throughout and offers a spacious layout ideal for comfortable living and entertaining. The inviting living and dining rooms provide the perfect setting for gatherings with family and friends. The eat-in kitchen is equipped with ample cabinetry, sleek stainless steel appliances, a pantry, and a casual dining area with direct access to the deck perfect for indoor-outdoor living. The upper level boasts a primary bedroom with vaulted ceilings and an en-suite full bath, along with two additional bedrooms and another full bath. The versatile lower level offers a flexible space that can serve as a fourth bedroom or recreation room, a convenient powder room, and plenty of storage. 2 assigned parking spaces and plenty of overflow parking!
Zillow last checked: 8 hours ago
Listing updated: August 21, 2025 at 03:45am
Listed by:
Stefan Holtz 410-997-9099,
Northrop Realty
Bought with:
Ben Kessie, 0225218202
RE/MAX Galaxy
Source: Bright MLS,MLS#: MDWA2028794
Facts & features
Interior
Bedrooms & bathrooms
- Bedrooms: 3
- Bathrooms: 3
- Full bathrooms: 2
- 1/2 bathrooms: 1
Primary bedroom
- Features: Attached Bathroom, Cathedral/Vaulted Ceiling, Flooring - Luxury Vinyl Plank
- Level: Upper
- Area: 170 Square Feet
- Dimensions: 17 x 10
Bedroom 2
- Features: Flooring - Luxury Vinyl Plank
- Level: Upper
- Area: 117 Square Feet
- Dimensions: 9 x 13
Bedroom 3
- Features: Flooring - Luxury Vinyl Plank
- Level: Upper
- Area: 90 Square Feet
- Dimensions: 9 x 10
Bedroom 4
- Features: Flooring - Luxury Vinyl Plank
- Level: Lower
- Area: 228 Square Feet
- Dimensions: 19 x 12
Dining room
- Features: Dining Area, Flooring - Luxury Vinyl Plank
- Level: Main
- Area: 132 Square Feet
- Dimensions: 11 x 12
Foyer
- Level: Main
- Area: 35 Square Feet
- Dimensions: 7 x 5
Kitchen
- Features: Dining Area, Eat-in Kitchen, Pantry, Flooring - Luxury Vinyl Plank
- Level: Main
- Area: 96 Square Feet
- Dimensions: 8 x 12
Living room
- Features: Flooring - Luxury Vinyl Plank
- Level: Main
- Area: 380 Square Feet
- Dimensions: 19 x 20
Storage room
- Level: Lower
- Area: 342 Square Feet
- Dimensions: 19 x 18
Heating
- Forced Air, Heat Pump, Electric
Cooling
- Central Air, Electric
Appliances
- Included: Dishwasher, Disposal, Dryer, Exhaust Fan, Ice Maker, Oven/Range - Electric, Refrigerator, Cooktop, Washer, Electric Water Heater
- Laundry: Lower Level
Features
- Attic, Kitchen - Table Space, Combination Dining/Living, Open Floorplan, Dry Wall, Vaulted Ceiling(s), High Ceilings
- Flooring: Luxury Vinyl
- Doors: Six Panel
- Windows: Screens, Vinyl Clad
- Basement: Connecting Stairway,Full,Finished,Heated,Improved,Interior Entry,Windows
- Has fireplace: No
Interior area
- Total structure area: 1,920
- Total interior livable area: 1,920 sqft
- Finished area above ground: 1,280
- Finished area below ground: 640
Property
Parking
- Parking features: Assigned, Parking Lot
- Details: Assigned Parking, Assigned Space #: 103 & 103
Accessibility
- Accessibility features: None
Features
- Levels: Three
- Stories: 3
- Patio & porch: Deck
- Exterior features: Lighting, Sidewalks
- Pool features: None
- Has view: Yes
- View description: Garden
Lot
- Size: 1,580 sqft
- Features: Front Yard
Details
- Additional structures: Above Grade, Below Grade
- Parcel number: 2207029101
- Zoning: RR
- Special conditions: Standard
Construction
Type & style
- Home type: Townhouse
- Architectural style: Colonial
- Property subtype: Townhouse
Materials
- Combination, Brick
- Foundation: Permanent
- Roof: Shingle
Condition
- New construction: No
- Year built: 1993
Utilities & green energy
- Sewer: Public Sewer
- Water: Public
Community & neighborhood
Security
- Security features: Main Entrance Lock, Smoke Detector(s)
Location
- Region: Smithsburg
- Subdivision: Whispering Ridge
- Municipality: Smithsburg
HOA & financial
HOA
- Has HOA: Yes
- HOA fee: $82 monthly
Other
Other facts
- Listing agreement: Exclusive Right To Sell
- Ownership: Fee Simple
Price history
| Date | Event | Price |
|---|---|---|
| 8/13/2025 | Sold | $275,000+0%$143/sqft |
Source: | ||
| 7/17/2025 | Contingent | $274,900$143/sqft |
Source: | ||
| 7/14/2025 | Price change | $274,900-3.2%$143/sqft |
Source: | ||
| 7/8/2025 | Price change | $284,000-1.7%$148/sqft |
Source: | ||
| 6/7/2025 | Price change | $289,000-3.6%$151/sqft |
Source: | ||
Public tax history
| Year | Property taxes | Tax assessment |
|---|---|---|
| 2025 | $1,599 -19.4% | $174,700 +9.1% |
| 2024 | $1,984 +2.5% | $160,200 +3.4% |
| 2023 | $1,936 +3.6% | $154,867 -3.3% |
Find assessor info on the county website
Neighborhood: 21783
Nearby schools
GreatSchools rating
- 5/10Smithsburg Elementary SchoolGrades: PK-5Distance: 0.6 mi
- 10/10Smithsburg Middle SchoolGrades: 6-8Distance: 0.9 mi
- 8/10Smithsburg High SchoolGrades: 9-12Distance: 0.8 mi
Schools provided by the listing agent
- Elementary: Smithsburg
- Middle: Smithsburg
- High: Smithsburg Sr.
- District: Washington County Public Schools
Source: Bright MLS. This data may not be complete. We recommend contacting the local school district to confirm school assignments for this home.

Get pre-qualified for a loan
At Zillow Home Loans, we can pre-qualify you in as little as 5 minutes with no impact to your credit score.An equal housing lender. NMLS #10287.
Sell for more on Zillow
Get a free Zillow Showcase℠ listing and you could sell for .
$275,700
2% more+ $5,514
With Zillow Showcase(estimated)
$281,214

