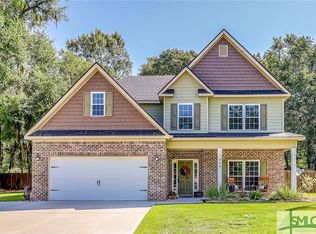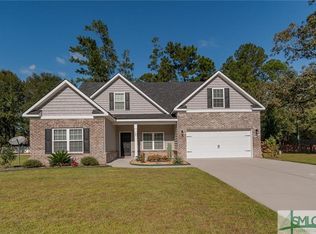Have you been searching for your perfect South Effingham home with all the bells and whistles? This home in Jamestown just might be it! Boasting 3 bedrooms and 2 bathroom with a split floor plan, this well maintained home has so much to offer from a large den, separate dining room, breakfast area, two pantries, large laundry room and gas fireplace. Just off the den is a 400+ square foot open air sunroom (with HVAC) that opens into a backyard oasis complete with fruit trees and a fire pit. A separate garden area is fenced off for vegetables and a grapevine setup is already installed for the gardening enthusiasts. In between is a workshop, already equipped with power and an electric substation. The giant metal storage building has had its ceiling raised to accommodate an RV and/or large boat, with additional work/hobby area. No HOA! An outdoor lover's dream!!! Come see it now. It won't last long!
This property is off market, which means it's not currently listed for sale or rent on Zillow. This may be different from what's available on other websites or public sources.

