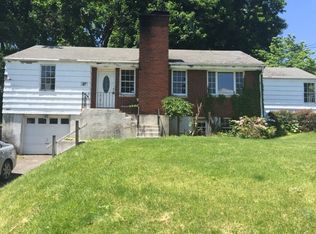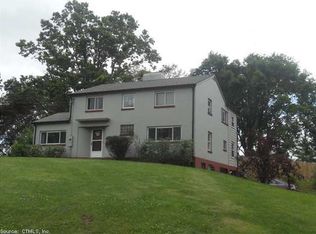Sold for $345,000
$345,000
103 Jacobs Terrace, Middletown, CT 06457
4beds
2,383sqft
Single Family Residence
Built in 1955
0.49 Acres Lot
$451,400 Zestimate®
$145/sqft
$3,115 Estimated rent
Home value
$451,400
$424,000 - $483,000
$3,115/mo
Zestimate® history
Loading...
Owner options
Explore your selling options
What's special
HIGHEST AND BEST BY MONDAY 5/1, 2PM. Welcome to Jacobs Terrace! This custom build is not your typical Cape! This home is set back from the road, nestled among nature, and has the warmth and charm of a cozy cottage! Yet it’s a large, 4 bedroom with over 2300 square feet! The first floor offers a large eat in kitchen with pantry, 2 spacious bedrooms, full bath, office, living room and a bonus room that could be a sunroom, formal dining room or playroom. The flexible floor plan has endless possibilities! Including a basement with finished space, a 2nd fireplace, a workshop and a 3rd full bath! Upstairs are 2 additional, good-sized bedrooms and another full bath. This country charmer has exposed wood beams, wide plank floors, antique doors, 2 fireplaces, slate floors and stone walls/walkway. Jacobs Terrace also includes a whole house generator, a sump pump and lots of other updates. The sump pump may not get much use because there is a complete drainage system surrounding the property that leads water away from the house toward the street! All of this is located on almost .5 acres of lush greenery! Plus, the convenience of being close to major highways, Wesleyan University, and all the quaint shops and restaurants that downtown Middletown has to offer. Your personal touches will make this the perfect place to call home. **DIRECTIONS: GOOGLE MAPS IS WRONG!!! 103 JACOBS IS THE LAST HOUSE ON THE RIGHT BEFORE ROAD BECOMES CHIMNEY HILL. LOOK FOR #103 ON MAILBOX** **DIRECTIONS: GOOGLE MAPS IS WRONG!!! 103 JACOBS IS THE LAST HOUSE ON THE RIGHT BEFORE ROAD BECOMES CHIMNEY HILL. LOOK FOR #103 ON MAILBOX** HIGHEST AND BEST BY MONDAY 5/1, 2PM
Zillow last checked: 8 hours ago
Listing updated: July 09, 2024 at 08:17pm
Listed by:
Jill Rubino 203-213-7281,
Century 21 AllPoints Realty 860-621-8378
Bought with:
Sandra M. Blevins, RES.0809340
Berkshire Hathaway NE Prop.
Source: Smart MLS,MLS#: 170561110
Facts & features
Interior
Bedrooms & bathrooms
- Bedrooms: 4
- Bathrooms: 2
- Full bathrooms: 2
Primary bedroom
- Features: Hardwood Floor
- Level: Main
Bedroom
- Features: Hardwood Floor
- Level: Main
Bedroom
- Features: Hardwood Floor
- Level: Upper
Bedroom
- Features: Hardwood Floor
- Level: Upper
Bathroom
- Level: Main
Bathroom
- Level: Upper
Dining room
- Features: Slate Floor
- Level: Main
Kitchen
- Features: Beamed Ceilings, Pantry, Tile Floor
- Level: Main
Living room
- Features: Beamed Ceilings, Fireplace, Hardwood Floor
- Level: Main
Office
- Features: Bookcases, French Doors, Hardwood Floor
- Level: Main
Heating
- Baseboard, Radiator, Oil
Cooling
- Attic Fan, Wall Unit(s)
Appliances
- Included: Oven/Range, Microwave, Refrigerator, Dishwasher, Washer, Dryer, Water Heater
- Laundry: Lower Level
Features
- Basement: Full,Partially Finished,Sump Pump
- Attic: Crawl Space,Storage
- Number of fireplaces: 2
Interior area
- Total structure area: 2,383
- Total interior livable area: 2,383 sqft
- Finished area above ground: 2,383
Property
Parking
- Parking features: Paved, Driveway
- Has uncovered spaces: Yes
Features
- Exterior features: Stone Wall
Lot
- Size: 0.49 Acres
- Features: Secluded, Few Trees, Wooded
Details
- Additional structures: Shed(s)
- Parcel number: 1014652
- Zoning: R-15
- Other equipment: Generator
Construction
Type & style
- Home type: SingleFamily
- Architectural style: Cape Cod
- Property subtype: Single Family Residence
Materials
- Wood Siding
- Foundation: Concrete Perimeter
- Roof: Asphalt
Condition
- New construction: No
- Year built: 1955
Utilities & green energy
- Sewer: Public Sewer
- Water: Public
Community & neighborhood
Location
- Region: Middletown
Price history
| Date | Event | Price |
|---|---|---|
| 5/17/2023 | Sold | $345,000+7.8%$145/sqft |
Source: | ||
| 5/2/2023 | Contingent | $319,900$134/sqft |
Source: | ||
| 4/27/2023 | Listed for sale | $319,900$134/sqft |
Source: | ||
Public tax history
| Year | Property taxes | Tax assessment |
|---|---|---|
| 2025 | $9,330 +5.7% | $239,840 |
| 2024 | $8,826 +4.8% | $239,840 |
| 2023 | $8,418 +8.9% | $239,840 +36.6% |
Find assessor info on the county website
Neighborhood: 06457
Nearby schools
GreatSchools rating
- 5/10Snow SchoolGrades: PK-5Distance: 0.8 mi
- 4/10Beman Middle SchoolGrades: 7-8Distance: 0.8 mi
- 4/10Middletown High SchoolGrades: 9-12Distance: 2.5 mi
Schools provided by the listing agent
- High: Middletown
Source: Smart MLS. This data may not be complete. We recommend contacting the local school district to confirm school assignments for this home.
Get pre-qualified for a loan
At Zillow Home Loans, we can pre-qualify you in as little as 5 minutes with no impact to your credit score.An equal housing lender. NMLS #10287.
Sell with ease on Zillow
Get a Zillow Showcase℠ listing at no additional cost and you could sell for —faster.
$451,400
2% more+$9,028
With Zillow Showcase(estimated)$460,428

