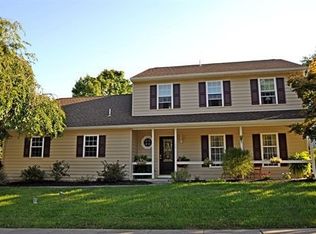Welcome to 103 Ivory Road, a beautiful 3 bedroom, 1.5 bath home with 1 car garage located on a cul-de-sac street in sought after Phoenixville. Enter the home into the foyer with crown molding and chair rail that continue into the formal living room on the right. Spacious kitchen features tile floors, a bay window that fills the room with natural light, stainless steel appliances and a breakfast room. Enjoy the colder months sitting fireside in the beautiful family room or in the warmer months take the door to the patio with retaining wall, built in grill and fire pit! This patio is the perfect place to entertain or relax on your favorite summer nights. Enjoy the privacy of a fenced in backyard complete with new vinyl sided shed. A laundry room, powder room and access to the 1-car garage with new door completes the main level. Upper level master bedroom boasts 2 closets, wall-to-wall carpeting and a ceiling fan. Two additional bedrooms and full bath with tub/shower and tile floor can also be found on the upper level. Basement has been finished to offer additional living space as 2 rooms with new vinyl plank flooring, and recessed lighting. You will also find a storage closet ideal for all of your storage needs. This home is conveniently located close to local schools, parks, restaurants and other great amenities! Do not miss out on this amazing opportunity!
This property is off market, which means it's not currently listed for sale or rent on Zillow. This may be different from what's available on other websites or public sources.
