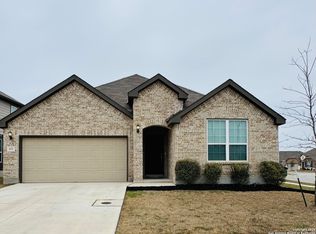Sold on 06/20/25
Price Unknown
103 Inverness, Boerne, TX 78015
4beds
2,393sqft
Single Family Residence
Built in 2021
5,662.8 Square Feet Lot
$423,700 Zestimate®
$--/sqft
$2,656 Estimated rent
Home value
$423,700
$369,000 - $483,000
$2,656/mo
Zestimate® history
Loading...
Owner options
Explore your selling options
What's special
Welcome home to this beautifully maintained 4-bedroom, 3-bath home located in the desirable Southglen community, offering comfort and charm throughout. The main level features stylish wood-like tile flooring with an open-concept layout, featuring a gorgeous kitchen with granite countertops, a tile backsplash, large island, and stainless steel appliances. The flexible floor plan includes a designated work nook, perfect for remote work or homework, and a study that can easily be converted into a fourth bedroom. Upstairs, a spacious game room offers the ideal space for family fun or entertaining along with bedrooms and a convenient laundry room. Relax on the covered patio and enjoy the lush landscaping while dinning al fresco or enjoying morning coffee. This home also offers access to Southglen's amenities, including a pool, playground, and walking trails. Located near I-10, you'll enjoy a quick commute and easy access to premier shopping, dining, and entertainment at The Rim and La Cantera, plus the charm of downtown Boerne just minutes away. Don't miss the opportunity to make it yours!
Zillow last checked: 8 hours ago
Listing updated: June 20, 2025 at 11:44am
Listed by:
Steven Noriega TREC #743036 (210) 601-1092,
Keller Williams Legacy
Source: LERA MLS,MLS#: 1859802
Facts & features
Interior
Bedrooms & bathrooms
- Bedrooms: 4
- Bathrooms: 3
- Full bathrooms: 3
Primary bedroom
- Features: Walk-In Closet(s), Full Bath
- Level: Upper
- Area: 234
- Dimensions: 18 x 13
Bedroom 2
- Area: 143
- Dimensions: 13 x 11
Bedroom 3
- Area: 110
- Dimensions: 11 x 10
Bedroom 4
- Area: 110
- Dimensions: 11 x 10
Primary bathroom
- Features: Tub/Shower Separate, Double Vanity
- Area: 120
- Dimensions: 12 x 10
Dining room
- Area: 168
- Dimensions: 14 x 12
Family room
- Area: 224
- Dimensions: 16 x 14
Kitchen
- Area: 168
- Dimensions: 14 x 12
Heating
- Central, Natural Gas
Cooling
- Central Air
Appliances
- Included: Cooktop, Built-In Oven, Microwave, Gas Cooktop, Refrigerator, Disposal, Dishwasher, Plumbed For Ice Maker, Vented Exhaust Fan, Gas Water Heater, Plumb for Water Softener
- Laundry: Washer Hookup, Dryer Connection
Features
- Two Living Area, Liv/Din Combo, Eat-in Kitchen, Kitchen Island, Breakfast Bar, Pantry, Study/Library, Game Room, Utility Room Inside, Secondary Bedroom Down, 1st Floor Lvl/No Steps, Open Floorplan, High Speed Internet, Solid Counter Tops, 2nd Floor Utility Room
- Flooring: Carpet, Ceramic Tile
- Has basement: No
- Number of fireplaces: 1
- Fireplace features: One, Living Room
Interior area
- Total structure area: 2,393
- Total interior livable area: 2,393 sqft
Property
Parking
- Total spaces: 2
- Parking features: Two Car Garage, Garage Door Opener
- Garage spaces: 2
Features
- Levels: Two
- Stories: 2
- Pool features: None, Community
Lot
- Size: 5,662 sqft
Details
- Parcel number: 1574470060002
Construction
Type & style
- Home type: SingleFamily
- Property subtype: Single Family Residence
Materials
- Brick, 3 Sides Masonry, Stone, Siding
- Foundation: Slab
- Roof: Composition
Condition
- Pre-Owned
- New construction: No
- Year built: 2021
Details
- Builder name: Pulte Homes
Utilities & green energy
- Sewer: Sewer System
- Water: Water System
Community & neighborhood
Security
- Security features: Smoke Detector(s)
Community
- Community features: Clubhouse, Playground
Location
- Region: Boerne
- Subdivision: Southglen
HOA & financial
HOA
- Has HOA: Yes
- HOA fee: $450 annually
- Association name: SOUTHGLEN HOMEOWNERS ASSOCIATION
Other
Other facts
- Listing terms: Conventional,FHA,VA Loan,Cash
Price history
| Date | Event | Price |
|---|---|---|
| 6/20/2025 | Sold | -- |
Source: | ||
| 5/19/2025 | Pending sale | $455,000$190/sqft |
Source: | ||
| 5/13/2025 | Contingent | $455,000$190/sqft |
Source: | ||
| 4/19/2025 | Listed for sale | $455,000+8.2%$190/sqft |
Source: | ||
| 1/5/2022 | Sold | -- |
Source: | ||
Public tax history
| Year | Property taxes | Tax assessment |
|---|---|---|
| 2024 | $6,924 -0.4% | $435,280 |
| 2023 | $6,953 -11.2% | $435,280 +4.1% |
| 2022 | $7,829 +2236.5% | $417,960 +2512.3% |
Find assessor info on the county website
Neighborhood: 78015
Nearby schools
GreatSchools rating
- 9/10Kendall Elementary SchoolGrades: PK-5Distance: 1.1 mi
- 8/10Boerne Middle SouthGrades: 6-8Distance: 1.1 mi
- 8/10Boerne - Samuel V Champion High SchoolGrades: 9-12Distance: 2.5 mi
Schools provided by the listing agent
- Elementary: Kendall Elementary
- Middle: Boerne Middle S
- High: Champion
- District: Boerne
Source: LERA MLS. This data may not be complete. We recommend contacting the local school district to confirm school assignments for this home.
Get a cash offer in 3 minutes
Find out how much your home could sell for in as little as 3 minutes with a no-obligation cash offer.
Estimated market value
$423,700
Get a cash offer in 3 minutes
Find out how much your home could sell for in as little as 3 minutes with a no-obligation cash offer.
Estimated market value
$423,700
