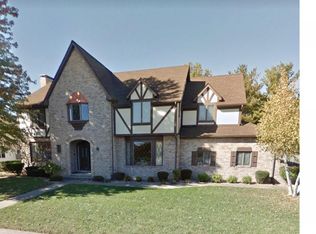Sold for $450,000 on 09/26/25
$450,000
103 Interlacken Rd, Springfield, IL 62704
4beds
3,719sqft
Single Family Residence, Residential
Built in 1991
0.35 Acres Lot
$451,600 Zestimate®
$121/sqft
$2,987 Estimated rent
Home value
$451,600
$429,000 - $474,000
$2,987/mo
Zestimate® history
Loading...
Owner options
Explore your selling options
What's special
Welcome to this beautifully maintained 2 story home in the desirable Tara Hill neighborhood, set on one of the widest, professionally landscaped lots in the area—offering exceptional privacy and plenty of space for a future pool if so desired. There is a 3 car oversized garage and a driveway that has been the host of many basketball games. Built in 1991, this spacious residence includes a semi-finished full basement already plumbed for a bathroom, ready to customize to your needs. Enjoy peace of mind with a whole house generator backed by a 10-year transferable warranty. Inside you will find elegant updates including quartz countertops and cherry A mish cabinets in the kitchen and hardwood floors installed by Larry Brookens Hardwood Floor Designs in the hall, kitchen, family room and informal dining area. The main level also features a cozy gas log fireplace, 9-foot ceilings, crown moulding and a bright 4 season room that brings the outdoors in, year-round. Upstairs, the primary suite is a true retreat with coffered ceilings and a generous en-suite bath featuring an onyx shower. Two of the other 3 bedrooms have walk-in closets, and all the bedrooms include ceiling fans for comfort. Additional highlights include dual furnaces and a/c system (approximately 15 years old), a 74 gallon water heater, and a private backyard oasis perfect for entertaining or relaxing. Don’t miss the opportunity to own this well-appointed home in one of the area’s most coveted neighborhoods.
Zillow last checked: 8 hours ago
Listing updated: September 28, 2025 at 01:01pm
Listed by:
Debra Sarsany Mobl:217-313-0580,
The Real Estate Group, Inc.
Bought with:
John E Kerstein, 471019366
Keller Williams Capital
Source: RMLS Alliance,MLS#: CA1036982 Originating MLS: Capital Area Association of Realtors
Originating MLS: Capital Area Association of Realtors

Facts & features
Interior
Bedrooms & bathrooms
- Bedrooms: 4
- Bathrooms: 3
- Full bathrooms: 2
- 1/2 bathrooms: 1
Bedroom 1
- Level: Upper
- Dimensions: 15ft 9in x 13ft 8in
Bedroom 2
- Level: Upper
- Dimensions: 11ft 11in x 12ft 3in
Bedroom 3
- Level: Upper
- Dimensions: 11ft 11in x 11ft 11in
Bedroom 4
- Level: Upper
- Dimensions: 12ft 5in x 12ft 2in
Other
- Level: Main
- Dimensions: 13ft 5in x 15ft 9in
Other
- Level: Main
- Dimensions: 12ft 1in x 7ft 3in
Other
- Area: 860
Additional room
- Description: Sunroom
- Level: Main
- Dimensions: 13ft 5in x 12ft 1in
Family room
- Level: Main
- Dimensions: 23ft 7in x 15ft 5in
Kitchen
- Level: Main
- Dimensions: 12ft 6in x 11ft 3in
Laundry
- Level: Main
- Dimensions: 5ft 8in x 15ft 9in
Living room
- Level: Main
- Dimensions: 14ft 0in x 15ft 9in
Main level
- Area: 1611
Recreation room
- Level: Basement
- Dimensions: 29ft 5in x 31ft 6in
Upper level
- Area: 1248
Heating
- Electric, Forced Air
Cooling
- Central Air
Appliances
- Included: Dishwasher, Disposal, Dryer, Range Hood, Microwave, Range, Refrigerator, Washer
Features
- Ceiling Fan(s), Vaulted Ceiling(s), High Speed Internet, Solid Surface Counter
- Windows: Skylight(s), Window Treatments, Blinds
- Basement: Full,Partially Finished
- Number of fireplaces: 1
- Fireplace features: Family Room, Gas Log
Interior area
- Total structure area: 2,859
- Total interior livable area: 3,719 sqft
Property
Parking
- Total spaces: 3
- Parking features: Attached, Garage Faces Side
- Attached garage spaces: 3
Features
- Levels: Two
- Patio & porch: Patio
Lot
- Size: 0.35 Acres
- Dimensions: 134 x 114
- Features: Level
Details
- Parcel number: 22060134007
Construction
Type & style
- Home type: SingleFamily
- Property subtype: Single Family Residence, Residential
Materials
- Frame, Steel Siding
- Foundation: Concrete Perimeter
- Roof: Shingle
Condition
- New construction: No
- Year built: 1991
Utilities & green energy
- Sewer: Public Sewer
- Water: Public
- Utilities for property: Cable Available
Community & neighborhood
Security
- Security features: Security System
Location
- Region: Springfield
- Subdivision: Tara Hill
Other
Other facts
- Road surface type: Paved
Price history
| Date | Event | Price |
|---|---|---|
| 9/26/2025 | Sold | $450,000-4.2%$121/sqft |
Source: | ||
| 8/16/2025 | Contingent | $469,900$126/sqft |
Source: | ||
| 7/25/2025 | Price change | $469,900-5.9%$126/sqft |
Source: | ||
| 6/24/2025 | Price change | $499,500-4.8%$134/sqft |
Source: | ||
| 6/6/2025 | Listed for sale | $524,900$141/sqft |
Source: | ||
Public tax history
| Year | Property taxes | Tax assessment |
|---|---|---|
| 2024 | $9,092 +5% | $119,239 +9.5% |
| 2023 | $8,657 +4.6% | $108,914 +5.4% |
| 2022 | $8,272 +3.9% | $103,314 +3.9% |
Find assessor info on the county website
Neighborhood: 62704
Nearby schools
GreatSchools rating
- 9/10Owen Marsh Elementary SchoolGrades: K-5Distance: 0.6 mi
- 2/10U S Grant Middle SchoolGrades: 6-8Distance: 1.5 mi
- 7/10Springfield High SchoolGrades: 9-12Distance: 2.5 mi

Get pre-qualified for a loan
At Zillow Home Loans, we can pre-qualify you in as little as 5 minutes with no impact to your credit score.An equal housing lender. NMLS #10287.

