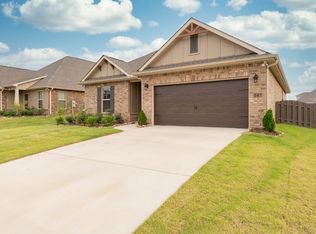Sold for $358,000 on 07/28/23
$358,000
103 Innocent Trail, Madison, AL 35756
4beds
1,985sqft
Single Family Residence
Built in 2020
10,454.4 Square Feet Lot
$378,400 Zestimate®
$180/sqft
$2,160 Estimated rent
Home value
$378,400
$359,000 - $397,000
$2,160/mo
Zestimate® history
Loading...
Owner options
Explore your selling options
What's special
Fabulous home in Nature's Trail that you won't want to miss! With 4 BR's & 2.5 BA's, you love the layout of this home! Gorgeous GAS FIREPLACE with captivating stone profile,HARDWOODS throughout main living areas & Kitchen & hallways. Tile Laundry & Baths w/carpet only in bedrooms. Huge kitchen ISLAND w/GRANITE countertops, WALK IN PANTRY, GAS cooktop & stainless steel appliances. Refrigerator/ & W/D included. Laundry room connects to Owner's closet for easy access! Custom TILE Shower & Soaking tub in Owner's suite. Energy efficient home w/Low E Windows, Radiant Barrier roof decking, High efficiency HVAC w/GAS heat. Rheem Gas Water heater. Full Yard.Irrigation system. Rainbow/DMS/Bob Jones.
Zillow last checked: 8 hours ago
Listing updated: July 29, 2023 at 06:27am
Listed by:
DeLisa Locke 256-694-4864,
RE/MAX Alliance,
Morris Locke 256-694-4863,
RE/MAX Alliance
Bought with:
Ryan Summerford, 135064
Exp Realty, LLC - Northern Br
Source: ValleyMLS,MLS#: 1834527
Facts & features
Interior
Bedrooms & bathrooms
- Bedrooms: 4
- Bathrooms: 3
- Full bathrooms: 2
- 1/2 bathrooms: 1
Primary bedroom
- Features: 9’ Ceiling, Ceiling Fan(s), Crown Molding, Carpet, Smooth Ceiling, Window Cov, Walk-In Closet(s)
- Level: First
- Area: 208
- Dimensions: 16 x 13
Bedroom 2
- Features: 9’ Ceiling, Carpet, Smooth Ceiling
- Level: First
- Area: 100
- Dimensions: 10 x 10
Bedroom 3
- Features: 9’ Ceiling, Carpet, Smooth Ceiling
- Level: First
- Area: 110
- Dimensions: 10 x 11
Bedroom 4
- Features: 9’ Ceiling, Carpet, Smooth Ceiling
- Level: First
- Area: 121
- Dimensions: 11 x 11
Dining room
- Features: 9’ Ceiling, Smooth Ceiling, Wood Floor
- Level: First
- Area: 170
- Dimensions: 10 x 17
Kitchen
- Features: 9’ Ceiling, Crown Molding, Granite Counters, Kitchen Island, Pantry, Smooth Ceiling, Window Cov, Wood Floor
- Level: First
- Area: 170
- Dimensions: 10 x 17
Living room
- Features: 9’ Ceiling, Ceiling Fan(s), Crown Molding, Fireplace, Smooth Ceiling, Window Cov, Wood Floor
- Level: First
- Area: 306
- Dimensions: 18 x 17
Laundry room
- Features: Smooth Ceiling, Tile
- Level: First
- Area: 48
- Dimensions: 6 x 8
Heating
- Central 1, Natural Gas
Cooling
- Central 1
Appliances
- Included: Dishwasher, Dryer, Gas Cooktop, Gas Water Heater, Microwave, Oven, Refrigerator, Washer
Features
- Has basement: No
- Number of fireplaces: 1
- Fireplace features: Gas Log, One
Interior area
- Total interior livable area: 1,985 sqft
Property
Lot
- Size: 10,454 sqft
Details
- Parcel number: 1701020002133000
Construction
Type & style
- Home type: SingleFamily
- Architectural style: Craftsman
- Property subtype: Single Family Residence
Materials
- Foundation: Slab
Condition
- New construction: No
- Year built: 2020
Details
- Builder name: DSLD HOMES
Utilities & green energy
- Sewer: Public Sewer
- Water: Public
Community & neighborhood
Location
- Region: Madison
- Subdivision: Natures Trail
HOA & financial
HOA
- Has HOA: Yes
- HOA fee: $200 annually
- Association name: Management Apex
Other
Other facts
- Listing agreement: Agency
Price history
| Date | Event | Price |
|---|---|---|
| 7/28/2023 | Sold | $358,000-2.7%$180/sqft |
Source: | ||
| 7/17/2023 | Pending sale | $368,000$185/sqft |
Source: | ||
| 7/17/2023 | Contingent | $368,000$185/sqft |
Source: | ||
| 6/30/2023 | Price change | $368,000-1.9%$185/sqft |
Source: | ||
| 5/19/2023 | Listed for sale | $375,000+38.7%$189/sqft |
Source: | ||
Public tax history
| Year | Property taxes | Tax assessment |
|---|---|---|
| 2024 | $2,682 +4.8% | $37,980 +4.7% |
| 2023 | $2,559 +18.1% | $36,280 +17.6% |
| 2022 | $2,167 +150.9% | $30,840 +157% |
Find assessor info on the county website
Neighborhood: 35756
Nearby schools
GreatSchools rating
- 10/10Rainbow Elementary SchoolGrades: PK-5Distance: 5.2 mi
- 10/10Discovery Middle SchoolGrades: 6-8Distance: 4.5 mi
- 8/10Bob Jones High SchoolGrades: 9-12Distance: 4.1 mi
Schools provided by the listing agent
- Elementary: Rainbow Elementary
- Middle: Discovery
- High: Bob Jones
Source: ValleyMLS. This data may not be complete. We recommend contacting the local school district to confirm school assignments for this home.

Get pre-qualified for a loan
At Zillow Home Loans, we can pre-qualify you in as little as 5 minutes with no impact to your credit score.An equal housing lender. NMLS #10287.
Sell for more on Zillow
Get a free Zillow Showcase℠ listing and you could sell for .
$378,400
2% more+ $7,568
With Zillow Showcase(estimated)
$385,968