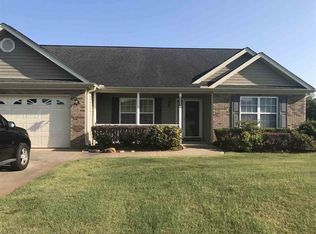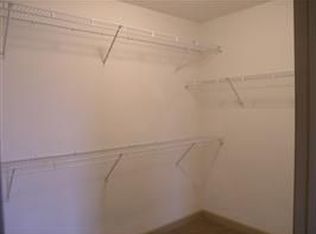Sold co op member
$355,000
103 Inman Rd, Inman, SC 29349
3beds
1,836sqft
Single Family Residence
Built in 2007
0.91 Acres Lot
$365,400 Zestimate®
$193/sqft
$1,981 Estimated rent
Home value
$365,400
$340,000 - $395,000
$1,981/mo
Zestimate® history
Loading...
Owner options
Explore your selling options
What's special
Welcome to your dream home! This charming 3 bedroom, 2 bathroom property boasts a thoughtful split floor plan, complete with a dedicated office room perfect for remote work or study. Nestled on generous 0.91 acre lot with no HOA's, this home offers space and freedom. The vaulted ceiling enhance the open feel of the living area, which includes a beautiful kitchen equipped with SS appliances, quartz countertops and spacious pantry. The dining room flows effortlessly into the living room creating an inviting atmosphere for gatherings. The large fenced backyard ensures privacy and a safe play area for children or pets. Located in an excellent area, this home combines the best of comfort and functionality. Don't miss your chance to create your perfect work-life balance!
Zillow last checked: 8 hours ago
Listing updated: May 16, 2025 at 06:01pm
Listed by:
Anatoly (Nathan) Shulikov 864-494-4747,
Shulikov Realty & Associates,
Tatyana Shulikov 864-494-4748,
Shulikov Realty & Associates
Bought with:
Talia Gila
REAL GVL/REAL BROKER, LLC
Source: SAR,MLS#: 322059
Facts & features
Interior
Bedrooms & bathrooms
- Bedrooms: 3
- Bathrooms: 2
- Full bathrooms: 2
Primary bedroom
- Level: Main
- Area: 240
- Dimensions: 15x16
Bedroom 2
- Level: Main
- Area: 143
- Dimensions: 13x11
Bedroom 3
- Level: Main
- Area: 143
- Dimensions: 11x13
Dining room
- Level: Main
- Area: 169
- Dimensions: 13x13
Great room
- Level: Main
- Area: 315
- Dimensions: 15x21
Kitchen
- Level: Main
- Area: 182
- Dimensions: 13x14
Laundry
- Level: Main
- Area: 48
- Dimensions: 6x8
Other
- Description: Office
- Level: Main
- Area: 156
- Dimensions: 12x13
Heating
- Forced Air, Heat Pump, Electricity
Cooling
- Central Air, Heat Pump, Electricity
Appliances
- Included: Dishwasher, Disposal, Cooktop, Microwave, Electric Water Heater
- Laundry: 1st Floor, Electric Dryer Hookup, Walk-In, Washer Hookup
Features
- Cathedral Ceiling(s), Fireplace, Open Floorplan, Split Bedroom Plan, Pantry
- Flooring: Ceramic Tile, Luxury Vinyl
- Has basement: No
- Has fireplace: Yes
- Fireplace features: Gas Log
Interior area
- Total interior livable area: 1,836 sqft
- Finished area above ground: 1,836
- Finished area below ground: 0
Property
Parking
- Total spaces: 2
- Parking features: Attached, 2 Car Attached, Garage Door Opener, Garage, Yard Door, Attached Garage
- Attached garage spaces: 2
- Has uncovered spaces: Yes
Features
- Levels: One
- Exterior features: Aluminum/Vinyl Trim
- Fencing: Fenced
Lot
- Size: 0.91 Acres
- Features: Corner Lot, Level
- Topography: Level
Details
- Parcel number: 1430013307
- Special conditions: None
Construction
Type & style
- Home type: SingleFamily
- Architectural style: Ranch
- Property subtype: Single Family Residence
Materials
- Stone, Vinyl Siding
- Foundation: Slab
- Roof: Composition
Condition
- New construction: No
- Year built: 2007
Utilities & green energy
- Electric: Duke
- Sewer: Septic Tank
- Water: Public, ICWD
Community & neighborhood
Security
- Security features: Smoke Detector(s)
Location
- Region: Inman
- Subdivision: Other
Price history
| Date | Event | Price |
|---|---|---|
| 5/15/2025 | Sold | $355,000-1.4%$193/sqft |
Source: | ||
| 4/8/2025 | Pending sale | $359,950$196/sqft |
Source: | ||
| 4/2/2025 | Listed for sale | $359,950+135.3%$196/sqft |
Source: | ||
| 10/9/2015 | Sold | $153,000-1.2%$83/sqft |
Source: | ||
| 7/29/2015 | Listed for sale | $154,900$84/sqft |
Source: GAINES REALTY #229054 Report a problem | ||
Public tax history
| Year | Property taxes | Tax assessment |
|---|---|---|
| 2025 | -- | $8,094 |
| 2024 | $1,468 | $8,094 |
| 2023 | $1,468 | $8,094 +15% |
Find assessor info on the county website
Neighborhood: 29349
Nearby schools
GreatSchools rating
- 6/10Inman Elementary SchoolGrades: PK-3Distance: 1.5 mi
- 5/10T. E. Mabry Middle SchoolGrades: 7-8Distance: 1.5 mi
- 8/10Chapman High SchoolGrades: 9-12Distance: 2.4 mi
Schools provided by the listing agent
- Elementary: 1-Inman Elementary
- Middle: 1-Inman Intermediate
- High: 1-Chapman High
Source: SAR. This data may not be complete. We recommend contacting the local school district to confirm school assignments for this home.
Get a cash offer in 3 minutes
Find out how much your home could sell for in as little as 3 minutes with a no-obligation cash offer.
Estimated market value$365,400
Get a cash offer in 3 minutes
Find out how much your home could sell for in as little as 3 minutes with a no-obligation cash offer.
Estimated market value
$365,400

