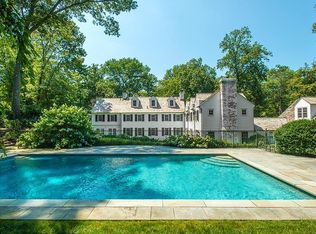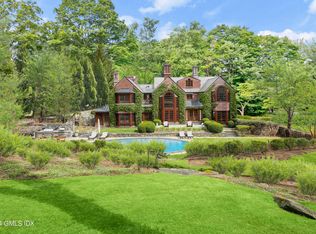Enjoy the privacy and beauty of this classic mid-country colonial situated on over an acre of lush grounds located within minutes to downtown Greenwich. This sophisticated and timeless home features warm and inviting light-filled spaces including a graciously proportioned living and dining room and a bright sunroom/office offering serene pond views and overlooking bucolic gardens. The heart of the home includes a chef's kitchen which opens to an oversized family room with fireplace, featuring a wall of French doors leading out to a magnificent deck and stone patio. A paneled home office with fireplace overlooks a picturesque backyard. The second floor features an elegant master suite with fireplace and coffered ceilings alongside 3 additional double bedrooms and 2 bathrooms.
This property is off market, which means it's not currently listed for sale or rent on Zillow. This may be different from what's available on other websites or public sources.

