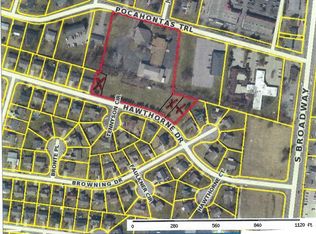Sold for $259,900 on 12/08/23
$259,900
103 Hurston Ct, Georgetown, KY 40324
3beds
1,558sqft
Single Family Residence
Built in 1996
10,018.8 Square Feet Lot
$291,300 Zestimate®
$167/sqft
$1,944 Estimated rent
Home value
$291,300
$277,000 - $306,000
$1,944/mo
Zestimate® history
Loading...
Owner options
Explore your selling options
What's special
This home has so much to offer! Excellent centralized location in Georgetown, located in a quiet cul-de-sac near the front of the subdivision for easy entry. Brand new roof installed this month! First floor primary suite with walk-in closet, kitchen with granite countertops, breakfast area, formal dining room, utility room and living room on first floor. Two other bedrooms upstairs with a full bath, multiple closets and a walk-in floored attic!
Outside, there is a large covered patio overlooking an awesome, private backyard! Metal shed for extra storage. Driveway is extra wide for a 3rd vehicle. Come add your personal touches to this home and make it your own! Such a great, cozy layout with all the extras you're looking for without breaking the bank.
Zillow last checked: 8 hours ago
Listing updated: August 28, 2025 at 10:56pm
Listed by:
Jessica Noto 859-489-0660,
Brickhouse Real Estate
Bought with:
Christy Rock, 217544
Christies International Real Estate Bluegrass
Source: Imagine MLS,MLS#: 23021819
Facts & features
Interior
Bedrooms & bathrooms
- Bedrooms: 3
- Bathrooms: 3
- Full bathrooms: 2
- 1/2 bathrooms: 1
Primary bedroom
- Level: First
Bedroom 1
- Level: Second
Bedroom 2
- Level: Second
Bathroom 1
- Description: Full Bath
- Level: First
Bathroom 2
- Description: Full Bath
- Level: Second
Bathroom 3
- Description: Half Bath
- Level: First
Dining room
- Level: First
Dining room
- Level: First
Kitchen
- Level: First
Living room
- Level: First
Living room
- Level: First
Utility room
- Level: First
Heating
- Forced Air, Heat Pump
Cooling
- Electric
Appliances
- Included: Dishwasher, Oven
- Laundry: Electric Dryer Hookup, Washer Hookup
Features
- Breakfast Bar, Eat-in Kitchen, Master Downstairs, Walk-In Closet(s), Ceiling Fan(s)
- Flooring: Laminate, Tile, Vinyl
- Doors: Storm Door(s)
- Has basement: No
- Has fireplace: Yes
- Fireplace features: Gas Log
Interior area
- Total structure area: 1,558
- Total interior livable area: 1,558 sqft
- Finished area above ground: 1,558
- Finished area below ground: 0
Property
Parking
- Total spaces: 2
- Parking features: Driveway
- Garage spaces: 2
- Has uncovered spaces: Yes
Features
- Levels: One and One Half
- Patio & porch: Patio
- Fencing: Privacy,Wood
- Has view: Yes
- View description: Neighborhood
Lot
- Size: 10,018 sqft
Details
- Additional structures: Shed(s)
- Parcel number: 16730267.000
Construction
Type & style
- Home type: SingleFamily
- Architectural style: Contemporary
- Property subtype: Single Family Residence
Materials
- Brick Veneer, Vinyl Siding
- Foundation: Slab
- Roof: Dimensional Style
Condition
- New construction: No
- Year built: 1996
Utilities & green energy
- Sewer: Public Sewer
- Water: Public
Community & neighborhood
Location
- Region: Georgetown
- Subdivision: Hambrick
Price history
| Date | Event | Price |
|---|---|---|
| 12/8/2023 | Sold | $259,900$167/sqft |
Source: | ||
| 11/13/2023 | Pending sale | $259,900$167/sqft |
Source: | ||
| 11/12/2023 | Listed for sale | $259,900+62.4%$167/sqft |
Source: | ||
| 4/26/2018 | Sold | $160,000+3.3%$103/sqft |
Source: Public Record | ||
| 10/8/2013 | Listing removed | $154,900$99/sqft |
Source: Keller Williams Bluegrass Realty #1314870 | ||
Public tax history
| Year | Property taxes | Tax assessment |
|---|---|---|
| 2022 | $1,603 +8% | $184,800 +9.2% |
| 2021 | $1,484 +934.9% | $169,200 +18% |
| 2017 | $143 +56% | $143,390 +1.4% |
Find assessor info on the county website
Neighborhood: 40324
Nearby schools
GreatSchools rating
- 4/10Southern Elementary SchoolGrades: K-5Distance: 0.4 mi
- 4/10Georgetown Middle SchoolGrades: 6-8Distance: 0.4 mi
- 6/10Scott County High SchoolGrades: 9-12Distance: 2.6 mi
Schools provided by the listing agent
- Elementary: Southern
- Middle: Georgetown
- High: Great Crossing
Source: Imagine MLS. This data may not be complete. We recommend contacting the local school district to confirm school assignments for this home.

Get pre-qualified for a loan
At Zillow Home Loans, we can pre-qualify you in as little as 5 minutes with no impact to your credit score.An equal housing lender. NMLS #10287.
