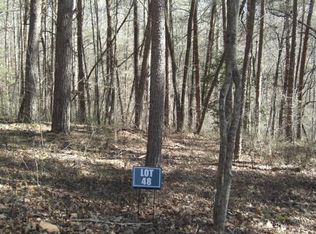Sprawling Craftsman Home Truly Has It All! This 3 bedroom, 2.5 bath private retreat boasts upscale finishes & amenities galoreappealing hard & stone exteriorthis charmer is nestled on low maintenance private lot in paved community just minutes from downtown BR w/ deeded river access via fabulous community pavilion & walking trails, wood floors & "huge" rooms boast open layout with double sided FP in family/dining/living area, windows galore, custom cabinetry in chefs kitchen, master ensuite w/ gallery style walk in closet, spa style bathroom w shower & free standing tub, spacious guest rooms & bath, full ready to finish terrace level for future expansion, oversize main level garage + basement garage for plentiful parking, magnificent year round room with rustic vibes & wood burning fireplace is great for entertainingonly the best in fixtures and finishesgreat for full time living or getaway home near new golf course & more!
This property is off market, which means it's not currently listed for sale or rent on Zillow. This may be different from what's available on other websites or public sources.

