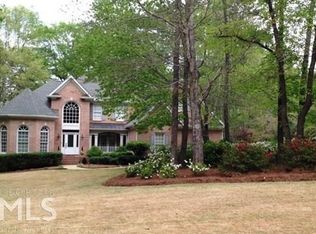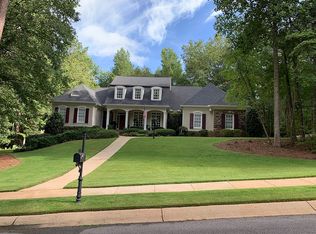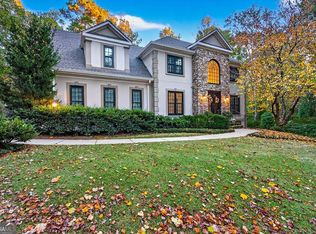Charming Custom Built Brick Home. Offering quality finish work, high ceilings, barrel vaults and custom cabinetry. Two Story Foyer and Family Room, offering lots of natural light. Family room fireplace with gas logs. Master suite on main level, updated kitchen with keeping room, exposed beams and separate Dining Room. Upstairs offers three large bedrooms, one with private bath and others have oversized jack and jill bath. Beautiful views down to family room from upstairs loft area. Basement is finished with custom built in's in family room and office, Large woodburning fireplace, full bath, bonus room/exercise or hobby room. Unfinished storage with double doors from outside. Back deck with beautiful views, patio under deck, beautifully landscaped front and back. Sprinkler System and great storage. Neighborhood amenities include Pool, Tennis, Clubhouse and Community Dock on West Point Lake. Truly a must see!
This property is off market, which means it's not currently listed for sale or rent on Zillow. This may be different from what's available on other websites or public sources.



