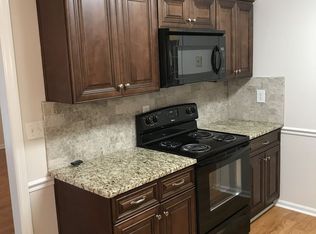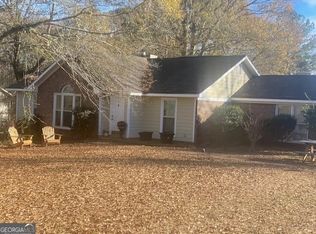103 Huntcliff Ct - Spacious home on large lot in Huntingdon Estates off Teaver Rd in LaGrange. Located at the cul-de-sac entrance on a one acre lot with a fenced backyard and two-car garage. Hardwood floors with carpeted bedrooms and a very nice front porch and back deck plus storage shed. Pest control service included. NO SMOKING, PETS WITH APPROVAL and non-refundable pet fee APPOINTMENT ONLY: Vacant, feel free to drive by and call to schedule showing. Schools: LCES / LCMS / THS Utilities: Diverse Power / City of LaGrange (RLNE2591644)
This property is off market, which means it's not currently listed for sale or rent on Zillow. This may be different from what's available on other websites or public sources.

