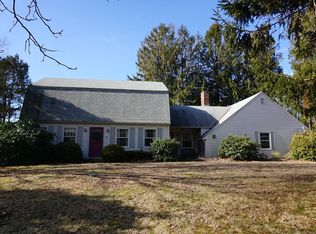Sold for $1,900,000
$1,900,000
103 Howland Rd, Westport, MA 02790
4beds
3,434sqft
Single Family Residence
Built in 1980
0.79 Acres Lot
$2,056,700 Zestimate®
$553/sqft
$4,653 Estimated rent
Home value
$2,056,700
$1.81M - $2.32M
$4,653/mo
Zestimate® history
Loading...
Owner options
Explore your selling options
What's special
Shingle style, contemporary, cape offering the perfect blend of style, comfort, and coastal living. With 4 bedrooms, 3.5 bathrooms spread across 3,434 sq ft, there's room for everyone to live and thrive. Sited on a beautifully landscaped 34,500 SF lot with southern exposure, this home offers sun filled rooms and privacy while situated in the center of all that Westport Harbor has to offer. The first floor features a den with a gas fireplace, living room with a wood burning fireplace, eat in kitchen, dining area, office, mud room, and primary bedroom suite. The second floor offers 3 additional bedrooms, 2 full bathrooms and another bonus room over the garage providing ample room to house large families or entertain many guests. Enjoy the convenience of air conditioning, a whole house generator, an attached garage, and an oversized shed for extra storage. With privacy, beautiful grounds, and a short distance to the beach, this home is a true farm coast paradise.
Zillow last checked: 8 hours ago
Listing updated: June 30, 2025 at 12:38pm
Listed by:
Jennifer Silverman 773-501-0349,
Compass 617-206-3333
Bought with:
Anita Gower
William Raveis Inspire
Source: MLS PIN,MLS#: 73334648
Facts & features
Interior
Bedrooms & bathrooms
- Bedrooms: 4
- Bathrooms: 4
- Full bathrooms: 3
- 1/2 bathrooms: 1
Primary bedroom
- Level: First
Bedroom 2
- Level: Second
Bedroom 3
- Level: Second
Bedroom 4
- Level: Second
Dining room
- Level: First
Family room
- Level: First
Kitchen
- Level: First
Living room
- Level: First
Heating
- Electric Baseboard, Ductless
Cooling
- Central Air
Appliances
- Included: Electric Water Heater, Range, Dishwasher, Refrigerator, Washer, Dryer
- Laundry: First Floor
Features
- Flooring: Wood
- Has basement: No
- Number of fireplaces: 2
Interior area
- Total structure area: 3,434
- Total interior livable area: 3,434 sqft
- Finished area above ground: 3,434
Property
Parking
- Total spaces: 8
- Parking features: Attached, Off Street
- Attached garage spaces: 2
- Uncovered spaces: 6
Features
- Patio & porch: Deck - Composite, Patio
- Exterior features: Deck - Composite, Patio
- Waterfront features: Ocean, 1/10 to 3/10 To Beach, Beach Ownership(Private)
Lot
- Size: 0.79 Acres
- Features: Cleared
Details
- Parcel number: 3001973
- Zoning: Res
Construction
Type & style
- Home type: SingleFamily
- Architectural style: Contemporary
- Property subtype: Single Family Residence
Materials
- Foundation: Slab
- Roof: Shingle
Condition
- Year built: 1980
Utilities & green energy
- Electric: 220 Volts
- Sewer: Private Sewer
- Water: Private
Community & neighborhood
Location
- Region: Westport
Price history
| Date | Event | Price |
|---|---|---|
| 6/30/2025 | Sold | $1,900,000+0.3%$553/sqft |
Source: MLS PIN #73334648 Report a problem | ||
| 6/10/2025 | Contingent | $1,895,000$552/sqft |
Source: MLS PIN #73334648 Report a problem | ||
| 2/12/2025 | Listed for sale | $1,895,000-11.7%$552/sqft |
Source: MLS PIN #73334648 Report a problem | ||
| 12/9/2024 | Listing removed | $2,145,000$625/sqft |
Source: MLS PIN #73241859 Report a problem | ||
| 8/26/2024 | Price change | $2,145,000-6.5%$625/sqft |
Source: MLS PIN #73241859 Report a problem | ||
Public tax history
| Year | Property taxes | Tax assessment |
|---|---|---|
| 2025 | $9,373 +26.6% | $1,258,100 +31.3% |
| 2024 | $7,405 -0.9% | $958,000 +4.6% |
| 2023 | $7,472 +0.7% | $915,700 +4.6% |
Find assessor info on the county website
Neighborhood: 02790
Nearby schools
GreatSchools rating
- 6/10Westport Elementary SchoolGrades: 1-4Distance: 7.9 mi
- 5/10Westport Junior/Senior High SchoolGrades: 5-12Distance: 8 mi
- NAAlice A Macomber SchoolGrades: PK-KDistance: 9.8 mi
Get pre-qualified for a loan
At Zillow Home Loans, we can pre-qualify you in as little as 5 minutes with no impact to your credit score.An equal housing lender. NMLS #10287.
