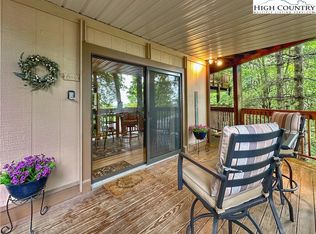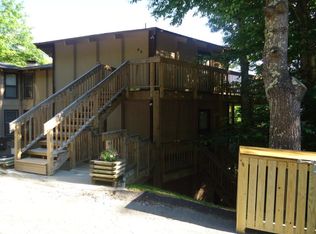Sold for $198,900
$198,900
103 Hornbeam Road #1 A, Beech Mountain, NC 28604
2beds
767sqft
Condominium
Built in 1972
-- sqft lot
$197,600 Zestimate®
$259/sqft
$1,758 Estimated rent
Home value
$197,600
$158,000 - $245,000
$1,758/mo
Zestimate® history
Loading...
Owner options
Explore your selling options
What's special
MAJOR PRICE IMPROVEMENT! Introducing "Creekside Cottage" - a charming retreat nestled within walking distance to Ski Beech. This delightful condo boasts 2 bedrooms, 1.5 baths, and presents an ideal opportunity for those seeking to immerse themselves in the year-round allure of Beech Mountain. With its inviting level entry, the condo has undergone recent updates, including tasteful furnishings and features such as vaulted wood ceilings, new flooring, and new kitchen appliances. The kitchen showcases a stunning tile backsplash, creating an elegant and functional space. Outside, the patio and wrap-around deck provide the perfect vantage point to appreciate the soothing sounds of the nearby creek and observe the local wildlife. Moreover, a spacious common area offers picnic tables and BBQ pits, perfect for entertaining guests in the warm summer months. Additionally, the unit includes a convenient storage area below. Offered fully furnished and eligible for Beech Mountain Club membership, "Creekside Cottage" presents a remarkable opportunity for a delightful mountain retreat.
Zillow last checked: 8 hours ago
Listing updated: December 10, 2025 at 08:37am
Listed by:
Cindy Giarrusso 828-964-2896,
Blue Ridge Realty & Investment
Bought with:
Linda Cramblit, 264404
Blue Ridge Realty & Inv. - Banner Elk
Source: High Country AOR,MLS#: 251627 Originating MLS: High Country Association of Realtors Inc.
Originating MLS: High Country Association of Realtors Inc.
Facts & features
Interior
Bedrooms & bathrooms
- Bedrooms: 2
- Bathrooms: 2
- Full bathrooms: 1
- 1/2 bathrooms: 1
Heating
- Space Heater, Wall Furnace
Cooling
- None
Appliances
- Included: Dryer, Dishwasher, Electric Range, Microwave, Refrigerator, Washer
- Laundry: Main Level
Features
- Furnished, Window Treatments
- Windows: Window Treatments
- Basement: Crawl Space,Exterior Entry
- Number of fireplaces: 1
- Fireplace features: One, Stone, Wood Burning
- Furnished: Yes
Interior area
- Total structure area: 767
- Total interior livable area: 767 sqft
- Finished area above ground: 767
- Finished area below ground: 0
Property
Parking
- Parking features: No Garage
Features
- Levels: One
- Stories: 1
- Pool features: Community
Details
- Parcel number: 1950221575001
Construction
Type & style
- Home type: Condo
- Architectural style: Dome
- Property subtype: Condominium
Materials
- Wood Siding, Wood Frame
- Roof: Asphalt,Shingle
Condition
- Year built: 1972
Utilities & green energy
- Sewer: Public Sewer
- Water: Public
- Utilities for property: High Speed Internet Available
Community & neighborhood
Community
- Community features: Club Membership Available, Dog Park, Fitness Center, Golf, Lake, Pickleball, Pool, Skiing, Tennis Court(s), Trails/Paths, Long Term Rental Allowed, Short Term Rental Allowed
Location
- Region: Banner Elk
- Subdivision: Boulderview Condominiums
HOA & financial
HOA
- Has HOA: Yes
- HOA fee: $912 quarterly
Other
Other facts
- Listing terms: Cash,Conventional,New Loan
- Road surface type: Paved
Price history
| Date | Event | Price |
|---|---|---|
| 12/10/2025 | Sold | $198,900-0.1%$259/sqft |
Source: | ||
| 11/17/2025 | Contingent | $199,000$259/sqft |
Source: | ||
| 10/10/2025 | Price change | $199,000-13.1%$259/sqft |
Source: | ||
| 5/18/2025 | Price change | $229,000-8%$299/sqft |
Source: | ||
| 3/16/2025 | Price change | $249,000-3.9%$325/sqft |
Source: | ||
Public tax history
Tax history is unavailable.
Neighborhood: 28604
Nearby schools
GreatSchools rating
- 7/10Valle Crucis ElementaryGrades: PK-8Distance: 5.4 mi
- 8/10Watauga HighGrades: 9-12Distance: 12.5 mi
Schools provided by the listing agent
- Elementary: Valle Crucis
- High: Watauga
Source: High Country AOR. This data may not be complete. We recommend contacting the local school district to confirm school assignments for this home.
Get pre-qualified for a loan
At Zillow Home Loans, we can pre-qualify you in as little as 5 minutes with no impact to your credit score.An equal housing lender. NMLS #10287.

