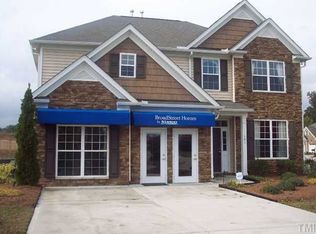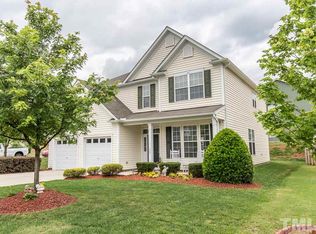MODEL HOME FOR SALE!! 4BR/2.5BA. 2nd floor master bedroom. 2-car garage. Kitchen features spacious granite countertops, stainless steel appliances, and is conveniently located near the great room so you can prepare meals while catching up on the family's day. Welcome guests into your home at the foyer featuring hardwood flooring and a view of the dining room. Large master bathroom boasts spa-inspired luxury with a separate shower with a glass door, double vanities, and walk-in closet for optimal storage.
This property is off market, which means it's not currently listed for sale or rent on Zillow. This may be different from what's available on other websites or public sources.

