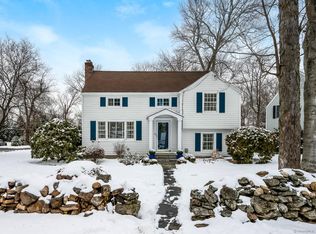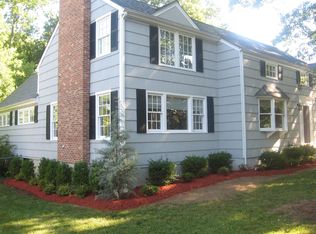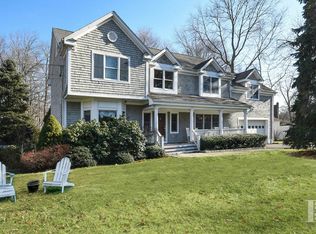Sold for $1,585,000 on 04/30/24
$1,585,000
103 Hollow Tree Ridge Road, Darien, CT 06820
3beds
2,226sqft
Single Family Residence
Built in 1952
9,147.6 Square Feet Lot
$1,793,600 Zestimate®
$712/sqft
$7,046 Estimated rent
Home value
$1,793,600
$1.65M - $1.96M
$7,046/mo
Zestimate® history
Loading...
Owner options
Explore your selling options
What's special
This meticulously updated residence in a wonderful neighborhood so convenient to schools and a walk to Noroton train is a true winner all around! Move right in and enjoy this immaculate home complete with recent kitchen and bath (2) remodels. Sunlit rooms including a picture windowed living room with fireplace, three bedrooms including a generous Primary with bath. A family room with French doors opens to a private terrace and a flat usable fenced yard. The lower level offers additional private space for an office or playroom; add an oversized two-car garage with extra storage and a paved driveway with ample parking...walk to Darien Commons which offers an array of fine shops and eateries...Convenient and easy living at it's best! *Seller prefers to occupy property (rent back or other) until late June 2024.
Zillow last checked: 8 hours ago
Listing updated: May 02, 2024 at 10:27am
Listed by:
Mary Lopiano 203-912-4694,
Brown Harris Stevens 203-655-1418
Bought with:
Amy Swanson, RES.0794302
William Raveis Real Estate
Source: Smart MLS,MLS#: 170621560
Facts & features
Interior
Bedrooms & bathrooms
- Bedrooms: 3
- Bathrooms: 3
- Full bathrooms: 2
- 1/2 bathrooms: 1
Primary bedroom
- Features: Full Bath, Walk-In Closet(s), Hardwood Floor
- Level: Upper
- Area: 266 Square Feet
- Dimensions: 19 x 14
Bedroom
- Features: Hardwood Floor
- Level: Upper
- Area: 156 Square Feet
- Dimensions: 12 x 13
Bedroom
- Features: Hardwood Floor
- Level: Upper
- Area: 99 Square Feet
- Dimensions: 9 x 11
Family room
- Features: Hardwood Floor
- Level: Lower
- Area: 275 Square Feet
- Dimensions: 25 x 11
Kitchen
- Features: Remodeled, Breakfast Bar, Dining Area, Hardwood Floor
- Level: Main
- Area: 144 Square Feet
- Dimensions: 12 x 12
Living room
- Features: Combination Liv/Din Rm, Fireplace, Hardwood Floor
- Level: Main
- Area: 286 Square Feet
- Dimensions: 13 x 22
Rec play room
- Features: Dining Area, Hardwood Floor
- Level: Lower
- Area: 200 Square Feet
- Dimensions: 10 x 20
Heating
- Forced Air, Oil
Cooling
- Central Air
Appliances
- Included: Oven/Range, Range Hood, Refrigerator, Dishwasher, Disposal, Washer, Dryer, Water Heater, Electric Water Heater
- Laundry: Lower Level, Mud Room
Features
- Wired for Data, Open Floorplan
- Doors: French Doors
- Basement: Partial,Partially Finished,Concrete,Interior Entry,Sump Pump
- Attic: Walk-up,Floored,Storage
- Number of fireplaces: 1
Interior area
- Total structure area: 2,226
- Total interior livable area: 2,226 sqft
- Finished area above ground: 2,226
Property
Parking
- Total spaces: 2
- Parking features: Detached, Garage Door Opener, Private, Asphalt
- Garage spaces: 2
- Has uncovered spaces: Yes
Features
- Patio & porch: Terrace
- Exterior features: Garden, Rain Gutters, Lighting, Stone Wall, Underground Sprinkler
Lot
- Size: 9,147 sqft
- Features: Open Lot
Details
- Parcel number: 107724
- Zoning: R1/3
Construction
Type & style
- Home type: SingleFamily
- Architectural style: Colonial
- Property subtype: Single Family Residence
Materials
- Shingle Siding
- Foundation: Concrete Perimeter
- Roof: Asphalt
Condition
- New construction: No
- Year built: 1952
Utilities & green energy
- Sewer: Public Sewer
- Water: Public
Community & neighborhood
Community
- Community features: Near Public Transport, Golf, Health Club, Library, Medical Facilities, Paddle Tennis, Park, Playground
Location
- Region: Darien
Price history
| Date | Event | Price |
|---|---|---|
| 4/30/2024 | Sold | $1,585,000+13.6%$712/sqft |
Source: | ||
| 2/14/2024 | Pending sale | $1,395,000$627/sqft |
Source: | ||
| 2/1/2024 | Listed for sale | $1,395,000+43.1%$627/sqft |
Source: Darien MLS #38438 | ||
| 7/13/2017 | Sold | $975,000$438/sqft |
Source: | ||
| 6/1/2017 | Pending sale | $975,000$438/sqft |
Source: Halstead Property #99186618 | ||
Public tax history
| Year | Property taxes | Tax assessment |
|---|---|---|
| 2025 | $11,998 -6.4% | $775,040 -11.2% |
| 2024 | $12,816 +5.5% | $872,410 +26.5% |
| 2023 | $12,148 +2.2% | $689,850 |
Find assessor info on the county website
Neighborhood: Norton
Nearby schools
GreatSchools rating
- 10/10Hindley Elementary SchoolGrades: PK-5Distance: 0.9 mi
- 9/10Middlesex Middle SchoolGrades: 6-8Distance: 0.6 mi
- 10/10Darien High SchoolGrades: 9-12Distance: 1.4 mi
Schools provided by the listing agent
- Elementary: Hindley
- Middle: Middlesex
- High: Darien
Source: Smart MLS. This data may not be complete. We recommend contacting the local school district to confirm school assignments for this home.

Get pre-qualified for a loan
At Zillow Home Loans, we can pre-qualify you in as little as 5 minutes with no impact to your credit score.An equal housing lender. NMLS #10287.
Sell for more on Zillow
Get a free Zillow Showcase℠ listing and you could sell for .
$1,793,600
2% more+ $35,872
With Zillow Showcase(estimated)
$1,829,472

