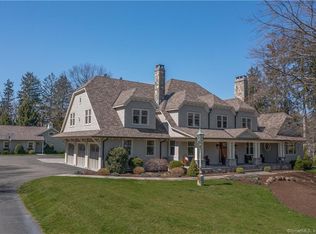Spectacular 5 bedroom home in ideal walk-to-beach location. Dramatic front to back entry foyer reveals a sophisticated and elegant open floor plan that features walls of windows, sun drenched rooms a handsome two-story stone fireplace and quality finishes throughout. The oversized and luxurious master suite boasts a spacious dressing area and marble fireplace. French doors open onto several stone patios and a breathtaking pool area - with magnificent landscaping designed by the acclaimed Janice Parker. Soak up the sun in the stunning and very private surroundings, just perfect for blissful outdoor enjoyment. A true oasis. Just minutes to both train and shopping. And Compo Beach is just a short walk away - the icing on the cake. This is the Westport lifestyle at its very best!
This property is off market, which means it's not currently listed for sale or rent on Zillow. This may be different from what's available on other websites or public sources.
