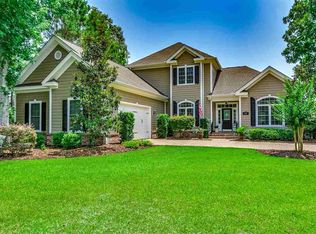Pristine & Spectacular! Custom Built with First-Rate Quality Craftsmanship, this All-Brick, 4 Bedroom, 3.5 Bath Home displays Pride of Ownership and shows like a Model! Located in the very Desirable & Impressive Gated Community of Highwood in Prince Creek, this subdivision boasts of Beautiful Views overlooking the Prestigious TPC Golf Course. It is apparent at first glance that this Beautiful Home and Property have been Well-Maintained by the present owners. Beautiful, Mature Landscaping, enhanced by the Serene Pond and the Tastefully Designed, Saltwater Pool with Heater provide Breathtaking Views through the numerous Wall-to-Ceiling Windows from inside the Home. The Well-Designed, Open Floor Plan is perfect for Entertaining while also offering Privacy with a Split Bedroom Design. The Floor Plan includes a Den, which can also become a 4th Bedroom, Formal Dining Room with Tray Ceiling, Detailed Chair Rail and Crown Molding, Great Room with Gas Log Fireplace and a Top-of-the-Line Kitchen with Stainless Steel Appliances, Granite Countertops & Backsplash, Custom Cabinetry, Spacious Pantry, Large Work Island with 2nd Sink, Breakfast Nook and Recessed Lighting. The Master Bedroom, similar to the 2 Guest Bedrooms, is located on the Main Floor and offers a Walk-in Closet with built-ins, separate Linen Closet and a Master Bath that provides a Garden Tub, Separate Oversized, Tiled Shower and Dual Sinks with Vanities. The 36'x16' Bonus Room with Full Bath is a definite Bonus! This Attractive Room provide lots of Natural Light through various windows and offers much versatility for use that might include a 2nd Master Bedroom Suite, Media Room, Office Space, Sewing/Craft Room, etc. To complete the Floor Plan, there is a Separate Laundry Room with Sink and Storage Cabinets, a 12'x14' Screened Porch with Italian Porcelain Tiled Flooring, Patio and, an Oversized, Attached 3-Car Garage that is fully insulated with Tile Flooring in the 3rd Bay with Workshop and Utility Sink. Recent U
This property is off market, which means it's not currently listed for sale or rent on Zillow. This may be different from what's available on other websites or public sources.
