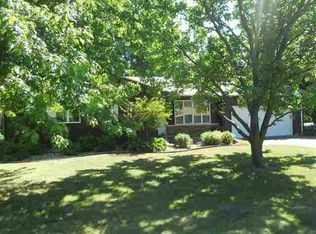Closed
$167,050
103 Highview St, Gridley, IL 61744
2beds
1,224sqft
Single Family Residence
Built in 1971
0.25 Acres Lot
$172,400 Zestimate®
$136/sqft
$1,292 Estimated rent
Home value
$172,400
$159,000 - $188,000
$1,292/mo
Zestimate® history
Loading...
Owner options
Explore your selling options
What's special
Welcome home to this beautifully updated 2-bedroom, 1-bathroom ranch, perfectly situated on a large corner lot. Inside, you'll find a spacious living room filled with natural light, a separate dining room, and a generously sized kitchen with a pantry. The bathroom features a tiled surround and relaxing Jacuzzi tub. A large mudroom offers laundry hookups and two oversized closets for added convenience.The oversized two-car garage includes an attached storage room with access from the back patio. Enjoy the fenced-in backyard with a cozy fire pit-perfect for outdoor gatherings. HVAC was replaced in 2025 for peace of mind. With two parking spaces in front of the garage and a circular driveway in front, there's plenty of room for guests. This move-in ready home offers comfort, function, and curb appeal!
Zillow last checked: 8 hours ago
Listing updated: July 12, 2025 at 09:07am
Listing courtesy of:
McKenzie Sylvester 309-275-0311,
RE/MAX Rising
Bought with:
Willow Gramm
RE/MAX Choice
George Gramm
RE/MAX Choice
Source: MRED as distributed by MLS GRID,MLS#: 12377162
Facts & features
Interior
Bedrooms & bathrooms
- Bedrooms: 2
- Bathrooms: 1
- Full bathrooms: 1
Primary bedroom
- Features: Flooring (Wood Laminate), Window Treatments (All)
- Level: Main
- Area: 143 Square Feet
- Dimensions: 13X11
Bedroom 2
- Features: Flooring (Wood Laminate), Window Treatments (All)
- Level: Main
- Area: 88 Square Feet
- Dimensions: 11X8
Dining room
- Features: Flooring (Ceramic Tile), Window Treatments (All)
- Level: Main
- Area: 110 Square Feet
- Dimensions: 11X10
Kitchen
- Features: Kitchen (Eating Area-Table Space, Pantry-Closet), Flooring (Ceramic Tile), Window Treatments (All)
- Level: Main
- Area: 264 Square Feet
- Dimensions: 11X24
Laundry
- Features: Flooring (Ceramic Tile), Window Treatments (All)
- Level: Main
- Area: 135 Square Feet
- Dimensions: 9X15
Living room
- Features: Flooring (Wood Laminate), Window Treatments (All)
- Level: Main
- Area: 209 Square Feet
- Dimensions: 11X19
Heating
- Forced Air, Natural Gas
Cooling
- Central Air
Appliances
- Included: Microwave, Dishwasher, Refrigerator, Other
- Laundry: Gas Dryer Hookup
Features
- 1st Floor Full Bath
- Basement: Crawl Space,None
Interior area
- Total structure area: 1,224
- Total interior livable area: 1,224 sqft
- Finished area below ground: 0
Property
Parking
- Total spaces: 2
- Parking features: Asphalt, Garage Door Opener, On Site, Garage Owned, Attached, Garage
- Attached garage spaces: 2
- Has uncovered spaces: Yes
Accessibility
- Accessibility features: No Disability Access
Features
- Stories: 1
- Patio & porch: Patio
- Fencing: Fenced
Lot
- Size: 0.25 Acres
- Dimensions: 100 X 108
- Features: Mature Trees, Landscaped
Details
- Parcel number: 0204179003
- Special conditions: None
- Other equipment: Ceiling Fan(s)
Construction
Type & style
- Home type: SingleFamily
- Architectural style: Ranch
- Property subtype: Single Family Residence
Materials
- Brick, Aluminum Siding, Other
- Roof: Asphalt
Condition
- New construction: No
- Year built: 1971
Utilities & green energy
- Electric: 100 Amp Service
- Sewer: Public Sewer
- Water: Public
Community & neighborhood
Location
- Region: Gridley
- Subdivision: Not Applicable
HOA & financial
HOA
- Services included: None
Other
Other facts
- Listing terms: Cash
- Ownership: Fee Simple
Price history
| Date | Event | Price |
|---|---|---|
| 7/11/2025 | Sold | $167,050+7.8%$136/sqft |
Source: | ||
| 6/28/2025 | Pending sale | $155,000$127/sqft |
Source: | ||
| 6/25/2025 | Listed for sale | $155,000+90.2%$127/sqft |
Source: | ||
| 11/8/2019 | Sold | $81,500-4%$67/sqft |
Source: | ||
| 9/22/2019 | Pending sale | $84,900$69/sqft |
Source: Coldwell Banker The Real Estate Group #10423414 Report a problem | ||
Public tax history
| Year | Property taxes | Tax assessment |
|---|---|---|
| 2024 | $3,289 +22.6% | $42,398 +10.8% |
| 2023 | $2,683 +13.5% | $38,266 +17.8% |
| 2022 | $2,363 +6.2% | $32,492 +5.8% |
Find assessor info on the county website
Neighborhood: 61744
Nearby schools
GreatSchools rating
- 5/10Epg Middle SchoolGrades: 5-8Distance: 0.4 mi
- 7/10El Paso-Gridley High SchoolGrades: 9-12Distance: 7.1 mi
- 3/10Centennial SchoolGrades: 3-4Distance: 7.2 mi
Schools provided by the listing agent
- Elementary: Centennial Elementary
- Middle: El Paso-Gridley Jr High School
- High: El Paso-Gridley High School
- District: 11
Source: MRED as distributed by MLS GRID. This data may not be complete. We recommend contacting the local school district to confirm school assignments for this home.

Get pre-qualified for a loan
At Zillow Home Loans, we can pre-qualify you in as little as 5 minutes with no impact to your credit score.An equal housing lender. NMLS #10287.

