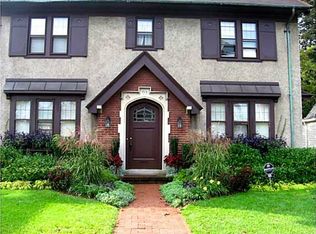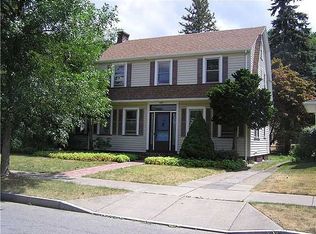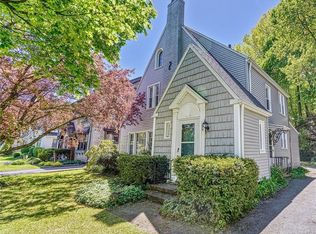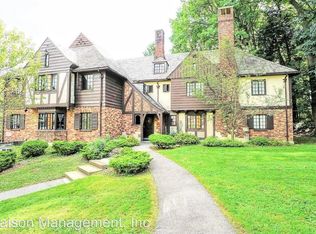Closed
$289,900
103 Highland Pkwy, Rochester, NY 14620
3beds
1,688sqft
Single Family Residence
Built in 1930
6,037.42 Square Feet Lot
$311,700 Zestimate®
$172/sqft
$2,368 Estimated rent
Home value
$311,700
$290,000 - $337,000
$2,368/mo
Zestimate® history
Loading...
Owner options
Explore your selling options
What's special
Classic 1930s colonial located on a well treed quiet neighborhood street in the historic Ellwanger-Barry/Highland Neighborhood. The kitchen has newer Woodmode cherry cabinets, granite counters, over and under cabinet lighting with an eat-in area overlooking the backyard. The large formal dining room has a bay window and leads to the very spacious livingroom with a wood burning fireplace. Off the livingroom is a charming sunroom with built ins and a great deal of natural light. Upstairs there are three generous sized bedrooms and a staircase to the full unfinished attic just waiting to be completed. Rare two car detached garage. Hardwoods throughout the entire house, many newer windows, newer roof and new hot water heater. Just move in! Delayed negotiations until Wednesday 10/9 at 12 noon. Open House Sunday 10/6 from 2-4 pm.
Zillow last checked: 8 hours ago
Listing updated: November 16, 2024 at 03:51am
Listed by:
Susan F. Spano 585-279-8242,
RE/MAX Plus
Bought with:
Richard P. Feola, 10491200602
Rich Feola Real Estate LLC
Source: NYSAMLSs,MLS#: R1565128 Originating MLS: Rochester
Originating MLS: Rochester
Facts & features
Interior
Bedrooms & bathrooms
- Bedrooms: 3
- Bathrooms: 2
- Full bathrooms: 1
- 1/2 bathrooms: 1
- Main level bathrooms: 1
Heating
- Gas, Forced Air
Cooling
- Central Air
Appliances
- Included: Dishwasher, Electric Oven, Electric Range, Gas Water Heater, Refrigerator, Washer
- Laundry: In Basement
Features
- Den, Separate/Formal Dining Room, Entrance Foyer, Eat-in Kitchen, Separate/Formal Living Room, Solid Surface Counters, Natural Woodwork, Programmable Thermostat
- Flooring: Carpet, Hardwood, Laminate, Varies
- Windows: Thermal Windows
- Basement: Full
- Number of fireplaces: 1
Interior area
- Total structure area: 1,688
- Total interior livable area: 1,688 sqft
Property
Parking
- Total spaces: 2
- Parking features: Detached, Garage, Garage Door Opener
- Garage spaces: 2
Features
- Exterior features: Blacktop Driveway, Fence
- Fencing: Partial
Lot
- Size: 6,037 sqft
- Dimensions: 50 x 120
- Features: Near Public Transit, Residential Lot
Details
- Parcel number: 26140013625000030550000000
- Special conditions: Standard
Construction
Type & style
- Home type: SingleFamily
- Architectural style: Colonial,Historic/Antique
- Property subtype: Single Family Residence
Materials
- Wood Siding
- Foundation: Block
- Roof: Asphalt
Condition
- Resale
- Year built: 1930
Utilities & green energy
- Electric: Circuit Breakers
- Sewer: Connected
- Water: Connected, Public
- Utilities for property: Cable Available, Sewer Connected, Water Connected
Community & neighborhood
Location
- Region: Rochester
Other
Other facts
- Listing terms: Cash,Conventional,FHA,VA Loan
Price history
| Date | Event | Price |
|---|---|---|
| 11/15/2024 | Sold | $289,900$172/sqft |
Source: | ||
| 10/14/2024 | Pending sale | $289,900$172/sqft |
Source: | ||
| 10/4/2024 | Listed for sale | $289,900$172/sqft |
Source: | ||
Public tax history
| Year | Property taxes | Tax assessment |
|---|---|---|
| 2024 | -- | $245,800 +19.6% |
| 2023 | -- | $205,600 |
| 2022 | -- | $205,600 |
Find assessor info on the county website
Neighborhood: Ellwanger-Barry
Nearby schools
GreatSchools rating
- 3/10Anna Murray-Douglass AcademyGrades: PK-8Distance: 0.6 mi
- 1/10James Monroe High SchoolGrades: 9-12Distance: 0.9 mi
- 2/10School Without WallsGrades: 9-12Distance: 1 mi
Schools provided by the listing agent
- District: Rochester
Source: NYSAMLSs. This data may not be complete. We recommend contacting the local school district to confirm school assignments for this home.



