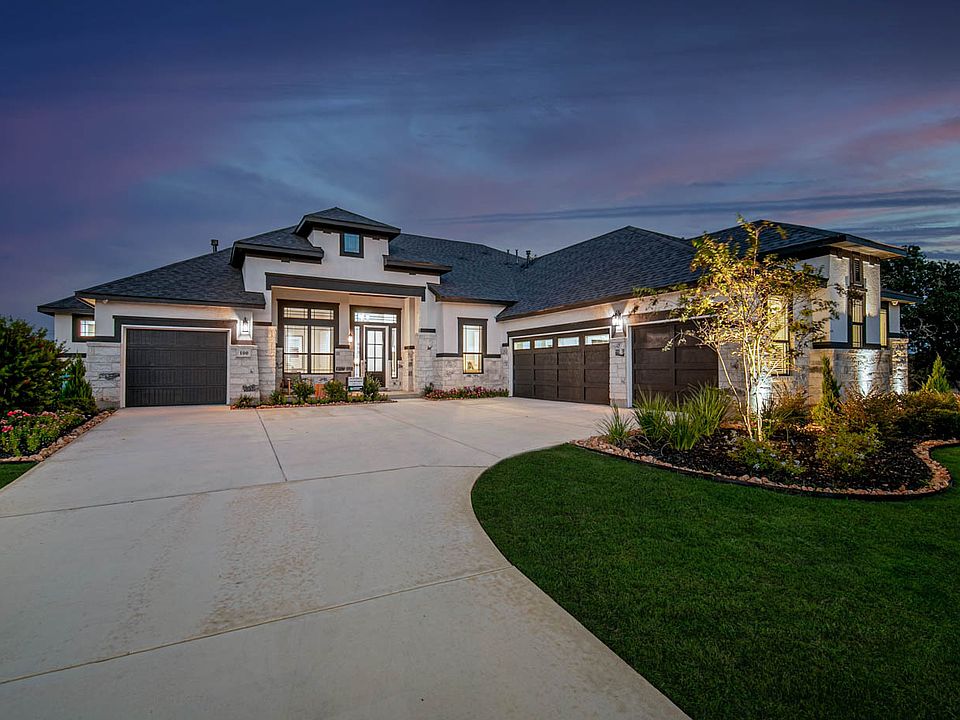*Photos not of actual home* Welcome to The Cohen-a home crafted for the most discerning and largest families, now available on a magnificent 65 lot! Embrace the grandeur of this exquisite residence, boasting 5 bedrooms, 4 baths, 1 powder bath, a separate formal dining area, a delightful game room, and an expansive outdoor patio, creating the perfect haven for making cherished memories with loved ones. The first floor is a masterpiece in itself, featuring the luxurious master retreat, providing an oasis of tranquility, along with a secondary bedroom, ideal for an in-law or guest suite. The open concept design seamlessly connects the kitchen, dining, and family rooms, stretching the entire width of the home. The heart of this residence is undoubtedly the kitchen, meticulously designed and truly our favorite, showcasing two oversized islands, a walk-in pantry, and an abundance of cabinets, ensuring you have all the space and amenities needed for culinary adventures and gatherings with family and friends. This is more than just a house-it's a haven for entertainment and an embodiment of modern living at its finest. The Cohen is a symphony of space, style, and functionality, meticulously crafted to cater to your every need. Your dream of the perfect home is now a reality, waiting for you to embrace a life of comfort, luxury, and joyful gatherings. Don't miss the opportunity to make this extraordinary residence yours and experience the pinnacle of elegant living! Welcome home to The Cohen!
Pending
$544,800
103 Highland Park, Castroville, TX 78009
5beds
3,033sqft
Single Family Residence
Built in 2025
10,018.8 Square Feet Lot
$539,000 Zestimate®
$180/sqft
$13/mo HOA
What's special
Expansive outdoor patioSeparate formal dining areaDelightful game roomWalk-in pantryLuxurious master retreatAbundance of cabinetsTwo oversized islands
- 98 days
- on Zillow |
- 468 |
- 23 |
Zillow last checked: 7 hours ago
Listing updated: July 14, 2025 at 09:53am
Listed by:
Katie Craig TREC #836640 (210) 887-1197,
Chesmar Homes
Source: SABOR,MLS#: 1858953
Travel times
Schedule tour
Select your preferred tour type — either in-person or real-time video tour — then discuss available options with the builder representative you're connected with.
Select a date
Facts & features
Interior
Bedrooms & bathrooms
- Bedrooms: 5
- Bathrooms: 5
- Full bathrooms: 4
- 1/2 bathrooms: 1
Primary bedroom
- Features: Walk-In Closet(s), Ceiling Fan(s)
- Area: 210
- Dimensions: 15 x 14
Bedroom 2
- Area: 143
- Dimensions: 11 x 13
Bedroom 3
- Area: 143
- Dimensions: 13 x 11
Bedroom 4
- Area: 143
- Dimensions: 13 x 11
Bedroom 5
- Area: 132
- Dimensions: 11 x 12
Primary bathroom
- Features: Tub/Shower Separate, Separate Vanity, Soaking Tub
- Area: 240
- Dimensions: 12 x 20
Family room
- Area: 342
- Dimensions: 18 x 19
Kitchen
- Area: 208
- Dimensions: 16 x 13
Heating
- Central, 1 Unit, Natural Gas
Cooling
- 16+ SEER AC, Ceiling Fan(s), Central Air
Appliances
- Included: Microwave, Range, Gas Cooktop, Disposal, Dishwasher, Vented Exhaust Fan, Plumb for Water Softener, ENERGY STAR Qualified Appliances, High Efficiency Water Heater
- Laundry: Washer Hookup, Dryer Connection
Features
- One Living Area, Liv/Din Combo, Separate Dining Room, Eat-in Kitchen, Two Eating Areas, Kitchen Island, Pantry, Game Room, Utility Room Inside, Secondary Bedroom Down, High Ceilings, Open Floorplan, High Speed Internet, Master Downstairs, Ceiling Fan(s), Programmable Thermostat
- Flooring: Vinyl
- Windows: Double Pane Windows, Low Emissivity Windows, Window Coverings
- Has basement: No
- Has fireplace: No
- Fireplace features: Not Applicable
Interior area
- Total structure area: 3,033
- Total interior livable area: 3,033 sqft
Property
Parking
- Total spaces: 3
- Parking features: Three Car Garage, Attached, Garage Door Opener
- Attached garage spaces: 3
Features
- Levels: Two
- Stories: 2
- Patio & porch: Covered
- Exterior features: Sprinkler System
- Pool features: None
- Fencing: Privacy
Lot
- Size: 10,018.8 Square Feet
- Features: Curbs, Streetlights
- Residential vegetation: Mature Trees
Construction
Type & style
- Home type: SingleFamily
- Property subtype: Single Family Residence
Materials
- 3 Sides Masonry, Stone, Radiant Barrier
- Foundation: Slab
- Roof: Composition
Condition
- New Construction
- New construction: Yes
- Year built: 2025
Details
- Builder name: CHESMAR HOMES
Utilities & green energy
- Electric: CPS
- Gas: CPS
- Sewer: FOREST, Sewer System
- Water: YANCEY, Water System
- Utilities for property: Cable Available
Green energy
- Green verification: HERS Index Score
- Indoor air quality: Integrated Pest Management
Community & HOA
Community
- Features: None
- Security: Security System Owned
- Subdivision: Potranco Oaks
HOA
- Has HOA: Yes
- HOA fee: $150 annually
- HOA name: DIAMOND
Location
- Region: Castroville
Financial & listing details
- Price per square foot: $180/sqft
- Price range: $544.8K - $544.8K
- Date on market: 4/16/2025
- Listing terms: Conventional,FHA,VA Loan,TX Vet,Cash
- Road surface type: Paved
About the community
Welcome to the charming community of Potranco Oaks, where spacious living and luxury come together in perfect harmony! Nestled between Castroville and the bustling city of San Antonio, this suburb offers oversized lots as large as over half an acre, providing ample room to spread out and enjoy your own slice of tranquility. With prices much lower than what you'd find closer to the city, you'll have more room in your budget to indulge in the finer things in life.
With prices starting in the mid 600's and low taxes, Potranco Oaks is perfect if you are looking for a more relaxed and affordable lifestyle without sacrificing luxury. Whether you're looking for a ranch estate or a cozy cottage, you are sure to find the perfect home in this community. Come and see for yourself why so many families are calling Potranco Oaks their home!
Source: Chesmar Homes

