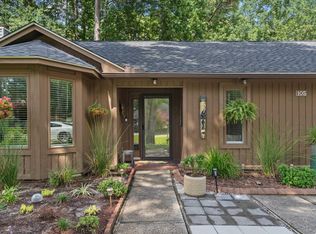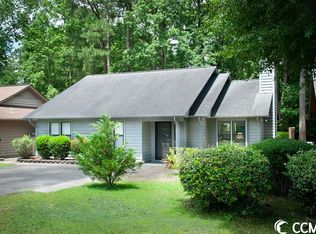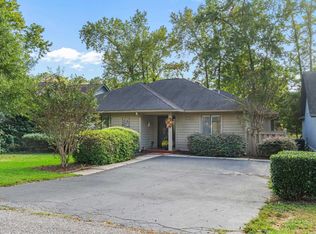Sold for $265,000 on 03/10/23
$265,000
103 Hickory Dr., Conway, SC 29526
3beds
1,600sqft
Single Family Residence
Built in 1986
5,227.2 Square Feet Lot
$257,600 Zestimate®
$166/sqft
$1,937 Estimated rent
Home value
$257,600
$242,000 - $273,000
$1,937/mo
Zestimate® history
Loading...
Owner options
Explore your selling options
What's special
Completely remodeled 3BR/2BA home with lake view in the desirable 55+ community of Myrtle Trace. Updates include new flooring throughout, all new interior doors and front door, new HVAC unit, added water purification system, new back deck, added sprinkler system, all new lighting, new countertops in kitchen, new toilets, new bathroom faucets, new appliances, and a new hot water heater. Myrtle Trace is a very active community with lots of planned activities. Amenities include the clubhouse, pool with cabana, bocce court, shuffleboard, and much, much more!! There are several golf courses within just 5 miles of this community - Myrtle Trace is also conveniently located to Conway Medical Center, doctors, shopping, restaurants, Historic Conway, all the Myrtle Beach area has to offer. All information is deemed reliable but not guaranteed. Buyer is responsible for verification.
Zillow last checked: 8 hours ago
Listing updated: March 31, 2023 at 10:22am
Listed by:
Jeff Casterline Team 843-424-6900,
INNOVATE Real Estate,
Jeff J Casterline 843-424-6900,
INNOVATE Real Estate
Bought with:
Rhonda Dorman, 51048
Realty ONE Group DocksideSouth
Source: CCAR,MLS#: 2300854
Facts & features
Interior
Bedrooms & bathrooms
- Bedrooms: 3
- Bathrooms: 2
- Full bathrooms: 2
Primary bedroom
- Features: Ceiling Fan(s), Main Level Master, Walk-In Closet(s)
Primary bathroom
- Features: Separate Shower
Dining room
- Features: Living/Dining Room
Family room
- Features: Ceiling Fan(s)
Kitchen
- Features: Breakfast Area, Kitchen Exhaust Fan, Kitchen Island, Pantry, Stainless Steel Appliances
Living room
- Features: Ceiling Fan(s)
Other
- Features: Bedroom on Main Level, Entrance Foyer, Game Room, Library, Workshop
Heating
- Central, Electric
Cooling
- Attic Fan, Central Air
Appliances
- Included: Dishwasher, Disposal, Microwave, Range, Refrigerator, Range Hood
- Laundry: Washer Hookup
Features
- Attic, Pull Down Attic Stairs, Permanent Attic Stairs, Split Bedrooms, Window Treatments, Bedroom on Main Level, Breakfast Area, Entrance Foyer, Kitchen Island, Stainless Steel Appliances, Workshop
- Flooring: Carpet, Tile, Vinyl, Wood
- Doors: Insulated Doors, Storm Door(s)
- Attic: Pull Down Stairs,Permanent Stairs
Interior area
- Total structure area: 1,850
- Total interior livable area: 1,600 sqft
Property
Parking
- Total spaces: 5
- Parking features: Attached, Garage, One Space, Garage Door Opener
- Attached garage spaces: 1
Features
- Levels: One
- Stories: 1
- Patio & porch: Rear Porch, Deck, Front Porch
- Exterior features: Deck, Porch
- Waterfront features: Pond
Lot
- Size: 5,227 sqft
- Features: Near Golf Course, Lake Front, Outside City Limits, Pond on Lot, Rectangular, Rectangular Lot
Details
- Additional parcels included: ,
- Parcel number: 40003010089
- Zoning: RES
- Special conditions: None
Construction
Type & style
- Home type: SingleFamily
- Architectural style: Ranch
- Property subtype: Single Family Residence
Materials
- Wood Frame
- Foundation: Slab
Condition
- Resale
- Year built: 1986
Utilities & green energy
- Water: Public
- Utilities for property: Cable Available, Electricity Available, Phone Available, Sewer Available, Water Available
Green energy
- Energy efficient items: Doors, Windows
Community & neighborhood
Security
- Security features: Smoke Detector(s)
Community
- Community features: Golf
Senior living
- Senior community: Yes
Location
- Region: Conway
- Subdivision: Myrtle Trace
HOA & financial
HOA
- Has HOA: Yes
- HOA fee: $85 monthly
- Services included: Association Management, Common Areas, Pool(s), Recreation Facilities
Other
Other facts
- Listing terms: Cash,Conventional,FHA,VA Loan
Price history
| Date | Event | Price |
|---|---|---|
| 3/10/2023 | Sold | $265,000-7%$166/sqft |
Source: | ||
| 2/12/2023 | Pending sale | $284,900$178/sqft |
Source: | ||
| 1/13/2023 | Listed for sale | $284,900+72.7%$178/sqft |
Source: | ||
| 6/1/2020 | Sold | $165,000-5.7%$103/sqft |
Source: | ||
| 4/15/2020 | Pending sale | $175,000$109/sqft |
Source: Realty ONE Group Dockside #2001090 | ||
Public tax history
| Year | Property taxes | Tax assessment |
|---|---|---|
| 2024 | $1,056 | $262,903 +59.3% |
| 2023 | -- | $165,000 |
| 2022 | -- | $165,000 |
Find assessor info on the county website
Neighborhood: 29526
Nearby schools
GreatSchools rating
- 7/10Carolina Forest Elementary SchoolGrades: PK-5Distance: 2.8 mi
- 7/10Ten Oaks MiddleGrades: 6-8Distance: 5.8 mi
- 7/10Carolina Forest High SchoolGrades: 9-12Distance: 1.6 mi
Schools provided by the listing agent
- Elementary: Carolina Forest Elementary School
- Middle: Ten Oaks Middle
- High: Carolina Forest High School
Source: CCAR. This data may not be complete. We recommend contacting the local school district to confirm school assignments for this home.

Get pre-qualified for a loan
At Zillow Home Loans, we can pre-qualify you in as little as 5 minutes with no impact to your credit score.An equal housing lender. NMLS #10287.
Sell for more on Zillow
Get a free Zillow Showcase℠ listing and you could sell for .
$257,600
2% more+ $5,152
With Zillow Showcase(estimated)
$262,752

