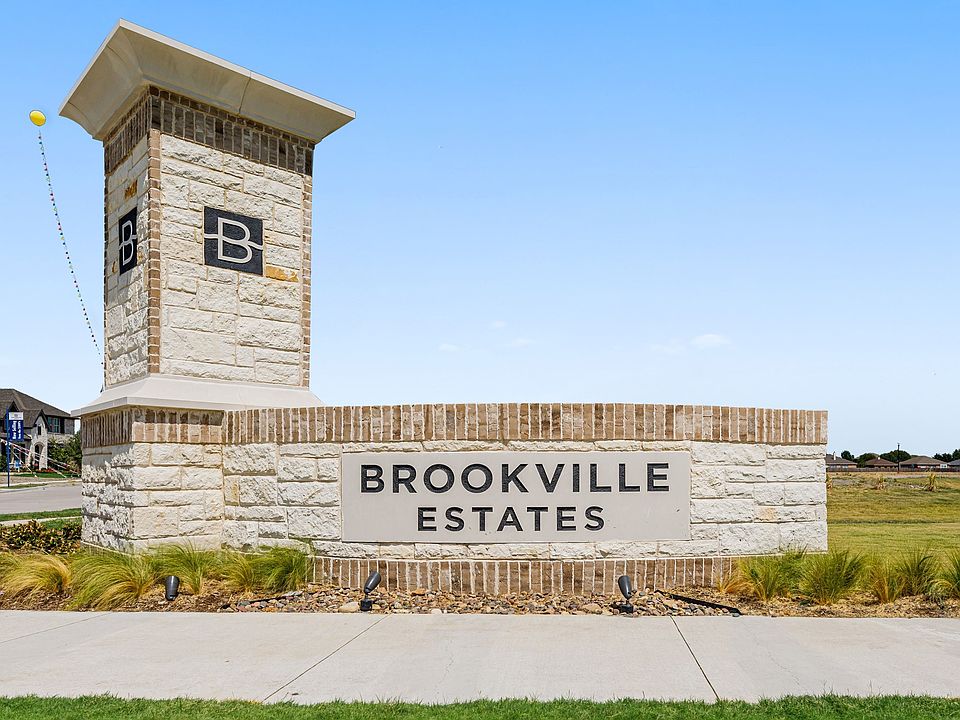MLS# 20985231 - Built by UnionMain Homes - Ready Now! ~ Discover this exceptional new construction single-family residence in the sought-after Brookville Estates, completed in 2024. This model home spans 2,406 square feet and features 4 spacious bedrooms, all designed as primary suites, and 3 full bathrooms. The open floorplan is perfect for modern living, highlighted by a stylish kitchen island, granite countertops, and a pantry. Enjoy cozy evenings by the decorative fireplace in the living area, and take advantage of the seamless indoor-outdoor flow to the covered patio and private yard. Includes Tray Ceiling, extended Primary, study, additional windows. Additional highlights include a three-car garage, ENERGY STAR heating and cooling systems, and high-speed internet availability. Located within the Forney ISD, this home is ideally situated near Crosby Elementary, Jackson Middle School, and North Forney High School. Landscaped with a sprinkler system, this property is ready to make your dream home a reality.
New construction
$520,000
103 Heritage Hill Dr, Forney, TX 75126
4beds
2,406sqft
Single Family Residence
Built in 2024
0.25 Acres Lot
$515,600 Zestimate®
$216/sqft
$48/mo HOA
What's special
Private yardSeamless indoor-outdoor flowGranite countertopsAdditional windowsCovered patioTray ceilingStylish kitchen island
- 23 days
- on Zillow |
- 79 |
- 7 |
Zillow last checked: 7 hours ago
Listing updated: July 21, 2025 at 02:29pm
Listed by:
Ben Caballero 888-872-6006,
HomesUSA.com 888-872-6006
Source: NTREIS,MLS#: 20985231
Travel times
Schedule tour
Select your preferred tour type — either in-person or real-time video tour — then discuss available options with the builder representative you're connected with.
Select a date
Facts & features
Interior
Bedrooms & bathrooms
- Bedrooms: 4
- Bathrooms: 3
- Full bathrooms: 3
Primary bedroom
- Level: First
- Dimensions: 16 x 15
Bedroom
- Level: First
- Dimensions: 12 x 12
Bedroom
- Level: First
- Dimensions: 12 x 11
Bedroom
- Level: First
- Dimensions: 12 x 11
Bonus room
- Level: First
- Dimensions: 13 x 11
Dining room
- Level: First
- Dimensions: 18 x 9
Kitchen
- Level: First
- Dimensions: 18 x 13
Living room
- Level: First
- Dimensions: 18 x 19
Utility room
- Level: First
- Dimensions: 8 x 10
Heating
- Central, ENERGY STAR Qualified Equipment
Cooling
- Central Air, ENERGY STAR Qualified Equipment
Appliances
- Included: Some Gas Appliances, Dishwasher, Gas Cooktop, Disposal, Gas Oven, Microwave, Plumbed For Gas
- Laundry: Washer Hookup, Gas Dryer Hookup, Laundry in Utility Room
Features
- Decorative/Designer Lighting Fixtures, Granite Counters, High Speed Internet, Kitchen Island, Open Floorplan, Pantry, Smart Home, Cable TV, Walk-In Closet(s), Wired for Sound
- Flooring: Carpet, Ceramic Tile, Luxury Vinyl Plank
- Has basement: No
- Number of fireplaces: 1
- Fireplace features: Decorative, Living Room
Interior area
- Total interior livable area: 2,406 sqft
Video & virtual tour
Property
Parking
- Total spaces: 3
- Parking features: Door-Single, Garage Faces Front, Garage, Garage Door Opener
- Attached garage spaces: 3
Features
- Levels: One
- Stories: 1
- Patio & porch: Covered
- Exterior features: Lighting, Outdoor Living Area, Private Yard
- Pool features: None
- Fencing: Back Yard,Fenced,Full,Gate,Wood
Lot
- Size: 0.25 Acres
- Dimensions: 62 x 120
- Features: Landscaped, Subdivision, Sprinkler System
Details
- Parcel number: 231801
Construction
Type & style
- Home type: SingleFamily
- Architectural style: Traditional,Detached
- Property subtype: Single Family Residence
Materials
- Brick
- Foundation: Slab
- Roof: Composition
Condition
- New construction: Yes
- Year built: 2024
Details
- Builder name: UnionMain Homes
Utilities & green energy
- Sewer: Public Sewer
- Water: Public
- Utilities for property: Sewer Available, Water Available, Cable Available
Green energy
- Energy efficient items: Appliances, Insulation
Community & HOA
Community
- Features: Park, Community Mailbox, Curbs, Sidewalks
- Security: Security System, Carbon Monoxide Detector(s), Smoke Detector(s)
- Subdivision: Brookville Estates
HOA
- Has HOA: Yes
- Services included: Association Management, Maintenance Grounds
- HOA fee: $570 annually
- HOA name: First Service Residential
- HOA phone: 214-974-7096
Location
- Region: Forney
Financial & listing details
- Price per square foot: $216/sqft
- Date on market: 6/30/2025
About the community
Trails
Brookville is one of Forney's newest up and coming communities, that sits just miles from downtown Dallas. The quiet community offers oversized homesites with beautiful curb appeal. Students attend the outstanding Forney ISD.
Residents can enjoy wonderful amenities such as walking trails and parks. Brookville is just minutes away from popular restaurants, local boutiques and various shopping centers. Quick access to Highway 80 delivers the convenience of easy commutes.
Brookville is close to the Forney Community Park which offers year-round recreational opportunities for residents including tennis courts, multiple baseball fields, miles of trails, and other sports facilities. Outdoor entertainment is also available at the Spellman Amphitheater at this major municipal park.
Source: UnionMain Homes

