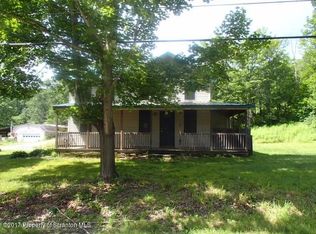Sold for $86,200
$86,200
103 Henry Holod Rd, Factoryville, PA 18419
3beds
924sqft
Residential, Single Family Residence
Built in 1978
2 Acres Lot
$159,300 Zestimate®
$93/sqft
$1,388 Estimated rent
Home value
$159,300
$142,000 - $178,000
$1,388/mo
Zestimate® history
Loading...
Owner options
Explore your selling options
What's special
Just right for your Comfort ! Remodeled mobile home on 2 acres with a 25 x 29 garage/workshop and additional 25 x 22 carport plus 2nd floor storage area. Metal garage roof was installed in 2017. The house roof, exterior siding and most windows were replaced in 2010 per the assessment office , In 2017 a drilled well , pressure tank was added as well as new flooring, and painting, Newer water heater too. A new furnace was installed in 2020. Property has one larger bedroom with 2 closets & 2 smaller bedrooms, one with a closet, one with open shelving which could also be a den or office. The bath has a new large vanity new toilet and a good size shower. Huge living room is open to the kitchen with features lots of cabinets, a pantry and dining area . Nice yard, Sunroom with pretty views of the land. So Much, So Many Possibilities . All Ready to be Your New HOME, Baths: 1 Bath Lev 1,Modern, Beds: 2+ Bed 1st,Mstr 1st, SqFt Fin - Main: 924.00, SqFt Fin - 3rd: 0.00, Tax Information: Available, Dining Area: Y, Modern Kitchen: Y, SqFt Fin - 2nd: 0.00, Additional Info: Mailing Address is Factoryville. Location is NIcholson Twp. Comcast Internet available in NICHOLSON TWP., per sellers
Zillow last checked: 8 hours ago
Listing updated: September 08, 2024 at 08:54pm
Listed by:
Melissa S Swick,
ERA Brady Associates
Bought with:
Jeannie Brady, RB046678L
ERA Brady Associates
Source: GSBR,MLS#: 235210
Facts & features
Interior
Bedrooms & bathrooms
- Bedrooms: 3
- Bathrooms: 1
- Full bathrooms: 1
Primary bedroom
- Description: Double Closets
- Area: 125.43 Square Feet
- Dimensions: 11.3 x 11.1
Bedroom 2
- Description: Has Closet, Laminate Flr
- Area: 80.88 Square Feet
- Dimensions: 8 x 10.11
Bedroom 3
- Description: Possible Den/Ofc. Open Shelves, Water Heater Fill
- Area: 82.68 Square Feet
- Dimensions: 7.8 x 10.6
Bathroom 1
- Description: Newer Lg Vanity & Toilet, Lg Sho
- Area: 59.2 Square Feet
- Dimensions: 8 x 7.4
Other
- Description: Unheated, Views Of Yard
- Area: 290 Square Feet
- Dimensions: 29 x 10
Kitchen
- Description: Din Area, Lot Of Cab, Cf, Pantry
- Area: 200.02 Square Feet
- Dimensions: 14.6 x 13.7
Living room
- Description: Light Painted Panel, Blinds
- Area: 206.87 Square Feet
- Dimensions: 15.1 x 13.7
Heating
- Electric, Oil, Forced Air
Cooling
- Ceiling Fan(s), Wall Unit(s)
Appliances
- Included: Dryer, Washer, Refrigerator, Gas Range, Gas Oven, Dishwasher
- Laundry: Electric Dryer Hookup, Washer Hookup, Gas Dryer Hookup
Features
- Eat-in Kitchen, See Remarks, Other
- Flooring: Laminate, Vinyl
- Windows: Insulated Windows, Screens
- Attic: Other,See Remarks
- Has fireplace: No
Interior area
- Total structure area: 924
- Total interior livable area: 924 sqft
- Finished area above ground: 924
- Finished area below ground: 0
Property
Parking
- Total spaces: 2
- Parking features: Carport, Unpaved, Off Street, Garage Door Opener, Detached
- Garage spaces: 2
- Has carport: Yes
Features
- Levels: One
- Stories: 1
- Patio & porch: Enclosed, Porch
- Frontage length: 251.00
Lot
- Size: 2 Acres
- Dimensions: 251 x 307 x 318 x 300
- Features: Irregular Lot
Details
- Parcel number: 17096.0026000000
- Zoning: none
- Zoning description: None
Construction
Type & style
- Home type: SingleFamily
- Architectural style: Ranch
- Property subtype: Residential, Single Family Residence
Materials
- Vinyl Siding
- Foundation: Pillar/Post/Pier
- Roof: Composition,Wood,See Remarks,Other,Metal
Condition
- New construction: No
- Year built: 1978
Utilities & green energy
- Electric: Circuit Breakers
- Water: Well
Community & neighborhood
Location
- Region: Factoryville
Other
Other facts
- Listing terms: Cash,Conventional
Price history
| Date | Event | Price |
|---|---|---|
| 1/25/2024 | Sold | $86,200+1.4%$93/sqft |
Source: | ||
| 12/15/2023 | Pending sale | $85,000$92/sqft |
Source: | ||
| 12/1/2023 | Listed for sale | $85,000+174.2%$92/sqft |
Source: | ||
| 8/4/2017 | Sold | $31,000$34/sqft |
Source: | ||
Public tax history
| Year | Property taxes | Tax assessment |
|---|---|---|
| 2025 | $1,753 | $14,390 |
| 2024 | $1,753 -0.9% | $14,390 -1.3% |
| 2023 | $1,769 +0% | $14,575 |
Find assessor info on the county website
Neighborhood: 18419
Nearby schools
GreatSchools rating
- 5/10Lackawanna Trail El CenterGrades: K-6Distance: 6.4 mi
- 7/10Lackawanna Trail Junior-Senior High SchoolGrades: 7-12Distance: 4.4 mi
Get pre-qualified for a loan
At Zillow Home Loans, we can pre-qualify you in as little as 5 minutes with no impact to your credit score.An equal housing lender. NMLS #10287.
