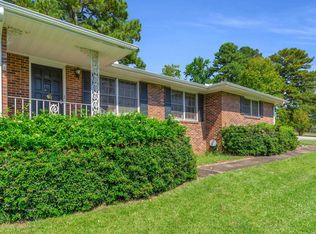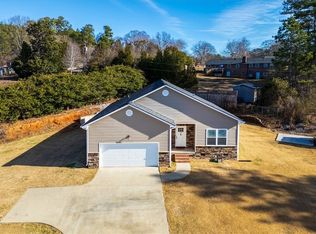Sold for $330,000
$330,000
103 Henry Dr, Anderson, SC 29621
4beds
3,247sqft
Single Family Residence
Built in 1972
-- sqft lot
$358,800 Zestimate®
$102/sqft
$2,491 Estimated rent
Home value
$358,800
$337,000 - $380,000
$2,491/mo
Zestimate® history
Loading...
Owner options
Explore your selling options
What's special
Kingwood Terrace Subdivision! Need more room? This is the perfect family home! The welcoming entrance leads you to the beautiful formal living room. A spacious office that everyone needs today! You will love family meals in the gorgeous formal dining room. The kitchen will impress everyone! A large and open kitchen with 48" Forno gas range with double oven, large walk-in pantry, breakfast area and eating bar. The laundry room has sink, built-ins for storage and passage door. The den area offers fireplace and opens to the kitchen. This home includes 4 bedrooms and 3 full baths. The 4th bedroom is located in the lower walk-out area. A bonus room that is perfect for kids or media room! A private deck or the lower-level patio opens to the large backyard. Storage building to remain with home. Many updates any family will appreciate! 2023 Roof, 2020 vinyl windows, kitchen appliances and more!
Zillow last checked: 8 hours ago
Listing updated: October 09, 2024 at 06:52am
Listed by:
Suzette Christopher 864-221-2700,
RE/MAX Executive,
Lyndsey Cole 864-934-4610,
RE/MAX Executive
Bought with:
Cindy Fox Miller, 20130
Keller Williams Upstate Legacy
Source: WUMLS,MLS#: 20266426 Originating MLS: Western Upstate Association of Realtors
Originating MLS: Western Upstate Association of Realtors
Facts & features
Interior
Bedrooms & bathrooms
- Bedrooms: 4
- Bathrooms: 3
- Full bathrooms: 3
- Main level bathrooms: 2
- Main level bedrooms: 3
Primary bedroom
- Level: Main
- Dimensions: 13'9 x 13'5
Bedroom 2
- Level: Main
- Dimensions: 12'8 x 10'10
Bedroom 3
- Level: Main
- Dimensions: 10'8 x 10'3
Bedroom 4
- Level: Lower
- Dimensions: 13'7 x 9'9
Bonus room
- Level: Lower
- Dimensions: 21'9 x 14'10
Breakfast room nook
- Level: Main
- Dimensions: 9 x 8 open area
Den
- Level: Main
- Dimensions: 19'3 x 13'6
Dining room
- Level: Main
- Dimensions: 19'3 x 10'9
Kitchen
- Level: Main
- Dimensions: 20 x 18'3
Laundry
- Level: Main
- Dimensions: 12'3 x 8'9
Living room
- Level: Main
- Dimensions: 15'9 x 12'9
Office
- Level: Main
- Dimensions: 11'9 x 9'11
Pantry
- Level: Main
- Dimensions: 8'9 x 6'3
Heating
- Natural Gas
Cooling
- Central Air, Electric
Appliances
- Included: Double Oven, Dishwasher, Disposal, Gas Oven, Gas Range, Gas Water Heater, Microwave, Wine Cooler
- Laundry: Washer Hookup, Electric Dryer Hookup, Sink
Features
- Ceiling Fan(s), French Door(s)/Atrium Door(s), Fireplace, Bath in Primary Bedroom, Main Level Primary, Pull Down Attic Stairs, Smooth Ceilings, Shower Only, Walk-In Shower, Breakfast Area, Separate/Formal Living Room
- Flooring: Carpet, Ceramic Tile, Vinyl
- Doors: French Doors
- Windows: Blinds, Tilt-In Windows, Vinyl
- Basement: Daylight,Finished,Interior Entry,Walk-Out Access,Crawl Space
- Has fireplace: Yes
- Fireplace features: Gas, Option
Interior area
- Total structure area: 3,197
- Total interior livable area: 3,247 sqft
- Finished area above ground: 2,412
- Finished area below ground: 835
Property
Parking
- Parking features: None, Driveway
Accessibility
- Accessibility features: Low Threshold Shower
Features
- Levels: One and One Half
- Patio & porch: Deck, Front Porch, Patio
- Exterior features: Deck, Porch, Patio
Lot
- Features: City Lot, Level, Subdivision
Details
- Parcel number: 1211403003
Construction
Type & style
- Home type: SingleFamily
- Architectural style: Traditional
- Property subtype: Single Family Residence
Materials
- Brick, Wood Siding
- Foundation: Crawlspace, Slab, Basement
- Roof: Architectural,Shingle
Condition
- Year built: 1972
Utilities & green energy
- Sewer: Public Sewer
- Water: Public
- Utilities for property: Electricity Available, Natural Gas Available, Sewer Available, Water Available
Community & neighborhood
Location
- Region: Anderson
- Subdivision: Kingswood Terra
HOA & financial
HOA
- Has HOA: No
Other
Other facts
- Listing agreement: Exclusive Right To Sell
Price history
| Date | Event | Price |
|---|---|---|
| 10/25/2023 | Sold | $330,000-4.5%$102/sqft |
Source: | ||
| 9/28/2023 | Pending sale | $345,600$106/sqft |
Source: | ||
| 9/21/2023 | Listed for sale | $345,600$106/sqft |
Source: | ||
| 9/14/2023 | Pending sale | $345,600$106/sqft |
Source: | ||
| 9/10/2023 | Listed for sale | $345,600+97.5%$106/sqft |
Source: | ||
Public tax history
| Year | Property taxes | Tax assessment |
|---|---|---|
| 2024 | -- | $13,160 +64.1% |
| 2023 | $3,366 +1.8% | $8,020 |
| 2022 | $3,306 +6.8% | $8,020 +14.6% |
Find assessor info on the county website
Neighborhood: 29621
Nearby schools
GreatSchools rating
- 6/10Concord Elementary SchoolGrades: PK-5Distance: 1.2 mi
- 7/10Mccants Middle SchoolGrades: 6-8Distance: 2.2 mi
- 8/10T. L. Hanna High SchoolGrades: 9-12Distance: 2.2 mi
Schools provided by the listing agent
- Elementary: Concord Elem
- Middle: Mccants Middle
- High: Tl Hanna High
Source: WUMLS. This data may not be complete. We recommend contacting the local school district to confirm school assignments for this home.
Get a cash offer in 3 minutes
Find out how much your home could sell for in as little as 3 minutes with a no-obligation cash offer.
Estimated market value$358,800
Get a cash offer in 3 minutes
Find out how much your home could sell for in as little as 3 minutes with a no-obligation cash offer.
Estimated market value
$358,800

