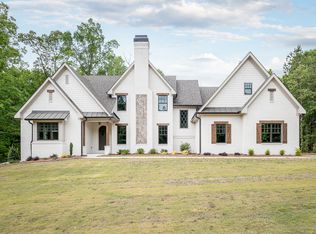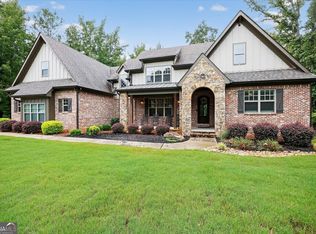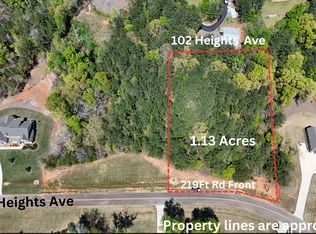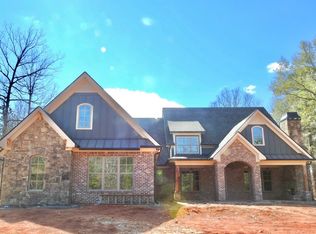This French Country Cottage Inspired Home, located in the Gated Golf and Equestrian Community of River Forest at 103 Heights Ave. offers middle Georgia homeowners a custom brick American Craftsman Homes build, with expert stonework and charming board-and-batten siding. The Main Level welcomes you into a bright and comfortable dining area that gives way to a modern and cook-friendly kitchen area complete with stainless steel Frigidaire appliances, 5 burner gas range and a charming breakfast nook. The Family Room provides high ceilings and a cheery fireplace for all your gathering needs. The Master Suite, located on the Main Level, features a spa bathroom, separate closets, and connects to the laundry room for easy access. 103 includes an Upper Level complete with three bedrooms and bathrooms and a sizeable bonus room. This three-level home also provides an unfinished Basement area for potential extra square footage in addition to the 3 car garage on the side. The Outdoor Living Area draws guests onto a Covered, Screened-In Back Deck complete with a traditional fireplace and a comfortable place to enjoy the natural backyard. This American Craftsman Home features spray foam insulation in the roof, tankless water heaters, genuine James Hardie siding, round gutter systems, and warrantied roofing.Call American Craftsman Homes to view this stunning house and find your home today.
This property is off market, which means it's not currently listed for sale or rent on Zillow. This may be different from what's available on other websites or public sources.




