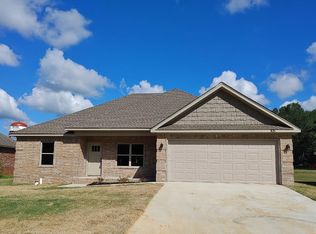Closed
$229,700
103 Heather Ln, Beebe, AR 72012
3beds
1,688sqft
Single Family Residence
Built in 2016
0.32 Acres Lot
$230,100 Zestimate®
$136/sqft
$1,622 Estimated rent
Home value
$230,100
$191,000 - $278,000
$1,622/mo
Zestimate® history
Loading...
Owner options
Explore your selling options
What's special
Lovely well maintained home in great subdivision with a nice lot. Partially Fenced Large backyard with wooden deck. Split floorplan and nice size laundry room. Lots of Kitchen cabinets, and granite countertops. Drop Storage for Bookbags when entering kitchen from garage. Tray ceiling in Living Room. New Dishwasher installed this week. All rooms well proportioned with great use of space. All bedrooms have walk in closets with Built Ins. Large walk in closet in master, Double Sink Vanity in master bathroom. Don't miss seeing this beautiful home. Call today for showing ! See agent remarks
Zillow last checked: 8 hours ago
Listing updated: July 05, 2025 at 07:04pm
Listed by:
Judith P Rodgers 501-940-0890,
Tailgate Properties
Bought with:
Mark E Harrison, AR
IRealty Arkansas - Cabot
Source: CARMLS,MLS#: 25007966
Facts & features
Interior
Bedrooms & bathrooms
- Bedrooms: 3
- Bathrooms: 2
- Full bathrooms: 2
Dining room
- Features: Eat-in Kitchen, Kitchen/Dining Combo
Heating
- Electric
Cooling
- Electric
Appliances
- Included: Free-Standing Range, Microwave, Electric Range, Dishwasher, Disposal, Refrigerator, Electric Water Heater
- Laundry: Laundry Room
Features
- Walk-In Closet(s), Built-in Features, Ceiling Fan(s), Granite Counters, Pantry, Sheet Rock, Tray Ceiling(s), 3 Bedrooms Same Level
- Flooring: Carpet, Tile
- Windows: Insulated Windows
- Basement: None
- Has fireplace: No
- Fireplace features: None
Interior area
- Total structure area: 1,688
- Total interior livable area: 1,688 sqft
Property
Parking
- Total spaces: 2
- Parking features: Garage, Two Car, Garage Door Opener, Garage Faces Rear
- Has garage: Yes
Features
- Levels: One
- Stories: 1
- Patio & porch: Deck
- Fencing: Partial
Lot
- Size: 0.32 Acres
- Features: Level, Cul-De-Sac, Subdivided
Details
- Parcel number: 00400509112
Construction
Type & style
- Home type: SingleFamily
- Architectural style: Ranch
- Property subtype: Single Family Residence
Materials
- Brick
- Foundation: Slab
- Roof: Shingle
Condition
- New construction: No
- Year built: 2016
Utilities & green energy
- Electric: Elec-Municipal (+Entergy)
- Sewer: Public Sewer
- Water: Public
Community & neighborhood
Location
- Region: Beebe
- Subdivision: GLENN ABBEY
HOA & financial
HOA
- Has HOA: No
Other
Other facts
- Listing terms: VA Loan,FHA,Conventional,Cash,USDA Loan
- Road surface type: Paved
Price history
| Date | Event | Price |
|---|---|---|
| 7/3/2025 | Sold | $229,700$136/sqft |
Source: | ||
| 5/26/2025 | Price change | $229,700-2.1%$136/sqft |
Source: | ||
| 3/9/2025 | Price change | $234,700-4.1%$139/sqft |
Source: | ||
| 3/2/2025 | Listed for sale | $244,700+57.9%$145/sqft |
Source: | ||
| 3/24/2021 | Listing removed | -- |
Source: Owner Report a problem | ||
Public tax history
| Year | Property taxes | Tax assessment |
|---|---|---|
| 2024 | $1,361 | $32,020 |
| 2023 | $1,361 | $32,020 |
| 2022 | $1,361 | $32,020 |
Find assessor info on the county website
Neighborhood: 72012
Nearby schools
GreatSchools rating
- 6/10Beebe Elementary SchoolGrades: PK-4Distance: 1.8 mi
- 8/10Beebe Junior High SchoolGrades: 7-8Distance: 1.8 mi
- 6/10Beebe High SchoolGrades: 9-12Distance: 1.8 mi
Schools provided by the listing agent
- Middle: Beebe
- High: Beebe
Source: CARMLS. This data may not be complete. We recommend contacting the local school district to confirm school assignments for this home.
Get pre-qualified for a loan
At Zillow Home Loans, we can pre-qualify you in as little as 5 minutes with no impact to your credit score.An equal housing lender. NMLS #10287.
