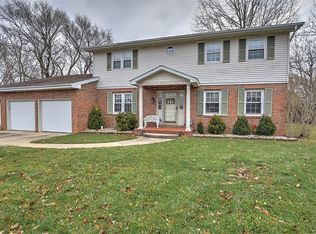Beautiful family home on a quiet cul de sac in Warrensburg Latham school district. Conveniently located on the west side of Decatur. Enjoy your morning coffee in the knotty pine sunroom that overlooks the private backyard with swimming pool and deck. Perfect for entertaining! Completely renovated kitchen has custom Craftmaid cabinets, Kitchen Aid baking center, Corian countertops, breakfast bar and a built in home office!! Family room has a cozy wood burning fireplace and large bay window overlooking the backyard. Upstairs has master suite and three additional bedrooms with large closets, and a full bath. This home is ready for your family to begin making memories! (Photos coming, room measurements not accurate until professionally measured)
This property is off market, which means it's not currently listed for sale or rent on Zillow. This may be different from what's available on other websites or public sources.
