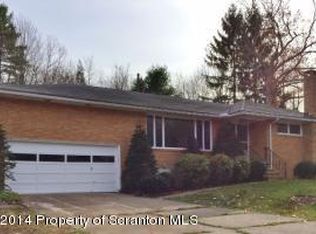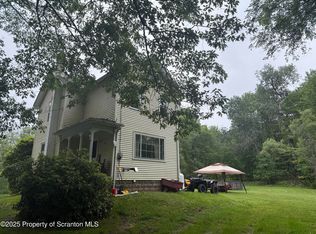Sold for $318,000
$318,000
103 Hazard Pond Rd, Roaring Brook Twp, PA 18444
3beds
2,338sqft
Residential, Single Family Residence
Built in 1968
0.49 Acres Lot
$343,400 Zestimate®
$136/sqft
$2,185 Estimated rent
Home value
$343,400
$288,000 - $409,000
$2,185/mo
Zestimate® history
Loading...
Owner options
Explore your selling options
What's special
Welcome to this inviting three bedroom, two bathroom raised ranch home. As you enter you'll be greeted by a spacious, sunlit living area that exudes warmth and comfort. The kitchen offers Corion counters, center island and a skylight that bathes the space with natural light. Adjacent to the kitchen , the charming sunroom addition which offers a tranquil spot to relax, or entertain with picturesque views of the private backyard. Step outside to the expansive composite deck, perfect for enjoying al fresco meals, hosting gatherings or simply taking in the serene surroundings. The three generous sized bedrooms provide ample space for rest and relaxation, The main bathroom is a custom designed retreat featuring elegant finishes and thoughtful details that create a luxurious, spa like atmosphere. The finished basement is a delightful surprise, featuring a stylish wet bar, patio access, a flagstone accent wall with fireplace and wood burning insets. IT;s an ideal space for entertaining guests or unwinding after a busy day. Workshop and an attached two car garage. Private yard with storage shed, Convenient location, just a stone's throw from the best of Scranton and natural allure of walking Lake Scranton,
Zillow last checked: 8 hours ago
Listing updated: November 14, 2024 at 01:47pm
Listed by:
Maureen K Edwards,
Lewith & Freeman RE, Inc.
Bought with:
Lori Francis, RS295805
Ruddy Realty
Source: GSBR,MLS#: SC4779
Facts & features
Interior
Bedrooms & bathrooms
- Bedrooms: 3
- Bathrooms: 2
- Full bathrooms: 2
Primary bedroom
- Description: Oak Hardwood, Walk-In Closet
- Area: 142.21 Square Feet
- Dimensions: 11.11 x 12.8
Bedroom 2
- Description: Oak Hardwood, Double Closet
- Area: 124.35 Square Feet
- Dimensions: 12.3 x 10.11
Bedroom 3
- Description: Oak Hardwood, Double Closet
- Area: 109.32 Square Feet
- Dimensions: 12 x 9.11
Bathroom 1
- Description: Tile, Jetted Garden, Shower
- Area: 90.52 Square Feet
- Dimensions: 12.4 x 7.3
Bathroom 2
- Description: Tile, Oak Vanity And Laundry
- Area: 69.6 Square Feet
- Dimensions: 11.6 x 6
Dining room
- Description: Oak Hardwood Flooring
- Area: 123 Square Feet
- Dimensions: 12.3 x 10
Family room
- Description: Wet Bar, Flagstone Accent Wall
- Area: 545.1 Square Feet
- Dimensions: 23.7 x 23
Other
- Description: Tile, Windows Abound
- Area: 253.4 Square Feet
- Dimensions: 18.1 x 14
Foyer
- Description: Marble Tile
- Area: 33.25 Square Feet
- Dimensions: 4.1 x 8.11
Kitchen
- Description: Oak Cabinets, Corion Counter
- Area: 167.14 Square Feet
- Dimensions: 13.7 x 12.2
Living room
- Description: Oak Hardwood Flooring
- Area: 246.76 Square Feet
- Dimensions: 19.9 x 12.4
Office
- Area: 76.16 Square Feet
- Dimensions: 11.2 x 6.8
Other
- Description: Pantry-Kitchenette
- Area: 88 Square Feet
- Dimensions: 11 x 8
Other
- Description: Cedar Closet
- Area: 40.94 Square Feet
- Dimensions: 8.9 x 4.6
Heating
- Baseboard, Propane, Fireplace Insert, Electric, Ductless
Cooling
- Ceiling Fan(s), Ductless
Appliances
- Included: Built-In Electric Oven, ENERGY STAR Qualified Appliances, Electric Cooktop, Dishwasher, Down Draft, Built-In Refrigerator
- Laundry: Laundry Closet, Electric Dryer Hookup
Features
- Bar, Wet Bar, Natural Woodwork, Kitchen Island, Entrance Foyer, Central Vacuum, Ceiling Fan(s), Cedar Closet(s), Breakfast Bar
- Flooring: Carpet, Laminate, Hardwood, Ceramic Tile
- Doors: Mirrored Closet Door(s), Storm Door(s), Sliding Doors
- Windows: Blinds, Window Treatments, Skylight(s), Insulated Windows
- Basement: Block,Heated,Interior Entry,Finished,Exterior Entry
- Attic: Attic Storage,Partially Floored,Pull Down Stairs
- Number of fireplaces: 1
- Fireplace features: Basement, Insert, Family Room
Interior area
- Total structure area: 2,338
- Total interior livable area: 2,338 sqft
- Finished area above ground: 1,587
- Finished area below ground: 751
Property
Parking
- Total spaces: 2
- Parking features: Asphalt, Paved, Off Street, Garage Door Opener
- Garage spaces: 2
Features
- Levels: One
- Stories: 1
- Patio & porch: Deck, Patio, Front Porch, Enclosed
- Exterior features: Private Yard, Rain Gutters
- Frontage length: 93.00
Lot
- Size: 0.49 Acres
- Dimensions: 93 x 181 x 186 x 155
- Features: Back Yard, Level, Front Yard
Details
- Additional structures: Shed(s)
- Parcel number: 18801020008
- Zoning: Residential
Construction
Type & style
- Home type: SingleFamily
- Architectural style: Ranch
- Property subtype: Residential, Single Family Residence
Materials
- Masonite
- Foundation: Block, Raised
- Roof: Composition
Condition
- New construction: No
- Year built: 1968
Utilities & green energy
- Electric: 100 Amp Service, Circuit Breakers, 200+ Amp Service
- Sewer: Public Sewer
- Water: Well
- Utilities for property: Cable Connected, Water Connected, Sewer Connected, Phone Connected, Electricity Connected
Community & neighborhood
Location
- Region: Roaring Brook Twp
Other
Other facts
- Listing terms: Cash,VA Loan,FHA,Conventional
- Road surface type: Asphalt, Paved
Price history
| Date | Event | Price |
|---|---|---|
| 11/14/2024 | Sold | $318,000-6.4%$136/sqft |
Source: | ||
| 10/6/2024 | Pending sale | $339,900$145/sqft |
Source: | ||
| 9/12/2024 | Listed for sale | $339,900$145/sqft |
Source: | ||
Public tax history
| Year | Property taxes | Tax assessment |
|---|---|---|
| 2024 | $2,541 +4.2% | $10,500 |
| 2023 | $2,439 +3.3% | $10,500 |
| 2022 | $2,362 +1.5% | $10,500 |
Find assessor info on the county website
Neighborhood: 18444
Nearby schools
GreatSchools rating
- 7/10Moscow El SchoolGrades: K-3Distance: 3.6 mi
- 6/10North Pocono Middle SchoolGrades: 6-8Distance: 3.9 mi
- 6/10North Pocono High SchoolGrades: 9-12Distance: 3.9 mi

Get pre-qualified for a loan
At Zillow Home Loans, we can pre-qualify you in as little as 5 minutes with no impact to your credit score.An equal housing lender. NMLS #10287.

