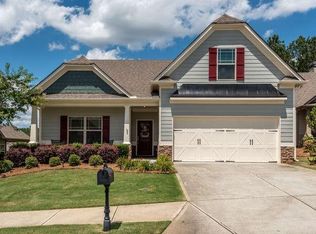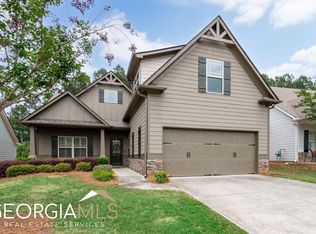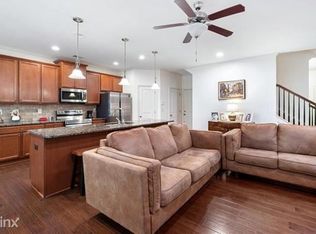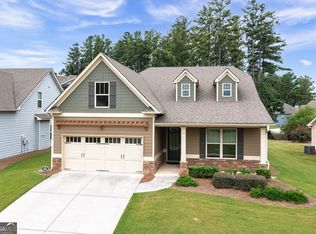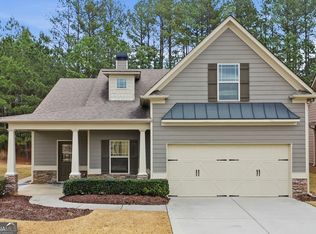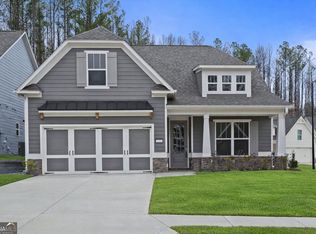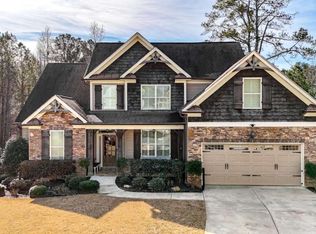Better Than New Construction! Beautifully updated and meticulously maintained 4 bed/2 bath home nestled in the highly sought-after 55+ Golf Cart Community, The Retreat at NatureWalk in Seven Hills. Boasting the largest lot in the neighborhood, enjoy peace and privacy, with all the amenities you could dream of. The spacious master bedroom is conveniently located on the main floor, with french doors, custom accent wall and updated full bath. Two additional secondary bedrooms are also on the main floor, while the bonus room upstairs offers flexibility as a 4th bedroom or the perfect home office, craft room, or private retreat. You'll love the expansive family room with a cozy fireplace and room for the whole family. The temperature-controlled sunroom provides a year-round space to enjoy the outdoors in comfort, and the expanded covered Game-Day Porch is the ideal spot for entertaining, grilling, or simply enjoying the professionally landscaped and fully fenced backyard. With $40,000+ in updates and upgrades, including: new flooring throughout, plantation shutters on every window, new interior and exterior paint, updated appliances, renovated bathrooms, professional landscape curbing, and more, you'll enjoy the new construction feel without the new construction price or hassle. Located steps from the 55+ amenities of The Retreat, it feels like you have your own private oasis in your backyard. Enjoy relaxing by the pool, soaking in the spa, or getting to know your neighbors at the monthly events hosted at the clubhouse. Take a walk or take your golf cart through miles of trails, or take your 4-legged friend to the Dog Park. This home is perfect for active adults looking to enjoy a vibrant community lifestyle, or those looking for a peaceful retreat. The opportunities are endless! HOA also includes lawn maintenance, trash collection, and access to the award-winning Seven Hills amenities with water park, Pickle Ball, tennis, and much much more.
Active
$465,000
103 Hawthorne Ridge Cir, Dallas, GA 30132
4beds
1,925sqft
Est.:
Single Family Residence
Built in 2013
0.27 Acres Lot
$461,100 Zestimate®
$242/sqft
$200/mo HOA
What's special
Custom accent wallUpdated appliancesProfessional landscape curbingRenovated bathroomsSpacious master bedroomNew flooring throughoutFrench doors
- 19 days |
- 301 |
- 9 |
Zillow last checked: 8 hours ago
Listing updated: January 20, 2026 at 10:06pm
Listed by:
George T Jones 678-907-3009,
RE/MAX Around Atlanta,
Kimberly B Jones 678-468-9635,
RE/MAX Around Atlanta
Source: GAMLS,MLS#: 10667079
Tour with a local agent
Facts & features
Interior
Bedrooms & bathrooms
- Bedrooms: 4
- Bathrooms: 2
- Full bathrooms: 2
- Main level bathrooms: 2
- Main level bedrooms: 3
Rooms
- Room types: Bonus Room, Sun Room
Dining room
- Features: Dining Rm/Living Rm Combo
Kitchen
- Features: Breakfast Area, Breakfast Bar, Pantry, Solid Surface Counters
Heating
- Central, Common, Natural Gas, Zoned
Cooling
- Central Air, Zoned
Appliances
- Included: Dishwasher, Disposal, Double Oven, Dryer, Electric Water Heater, Microwave, Refrigerator, Washer
- Laundry: Other
Features
- Double Vanity, Master On Main Level, Other, Separate Shower
- Flooring: Carpet, Stone, Tile, Vinyl
- Windows: Double Pane Windows
- Basement: None
- Number of fireplaces: 2
- Fireplace features: Factory Built, Family Room, Other
- Common walls with other units/homes: No Common Walls
Interior area
- Total structure area: 1,925
- Total interior livable area: 1,925 sqft
- Finished area above ground: 1,925
- Finished area below ground: 0
Property
Parking
- Parking features: Garage, Garage Door Opener, Kitchen Level
- Has garage: Yes
Accessibility
- Accessibility features: Accessible Electrical and Environmental Controls, Accessible Entrance, Accessible Full Bath, Accessible Hallway(s)
Features
- Levels: Two
- Stories: 2
- Patio & porch: Porch
- Exterior features: Sprinkler System
- Fencing: Back Yard,Fenced,Wood
- Body of water: None
Lot
- Size: 0.27 Acres
- Features: Corner Lot, Level, Private
- Residential vegetation: Grassed
Details
- Parcel number: 82817
- Other equipment: Satellite Dish
Construction
Type & style
- Home type: SingleFamily
- Architectural style: Craftsman,Ranch,Stone Frame
- Property subtype: Single Family Residence
Materials
- Other
- Foundation: Slab
- Roof: Composition
Condition
- Resale
- New construction: No
- Year built: 2013
Utilities & green energy
- Sewer: Public Sewer
- Water: Public
- Utilities for property: Cable Available, Electricity Available, Natural Gas Available, Phone Available, Sewer Available, Underground Utilities, Water Available
Green energy
- Energy efficient items: Appliances, Insulation, Thermostat, Water Heater, Windows
Community & HOA
Community
- Features: Clubhouse, Park, Playground, Pool, Retirement Community, Sidewalks, Walk To Schools, Near Shopping
- Security: Carbon Monoxide Detector(s), Smoke Detector(s)
- Senior community: Yes
- Subdivision: Seven Hills
HOA
- Has HOA: Yes
- Services included: Facilities Fee, Maintenance Grounds, Management Fee, Reserve Fund, Swimming, Tennis, Trash
- HOA fee: $2,400 annually
Location
- Region: Dallas
Financial & listing details
- Price per square foot: $242/sqft
- Tax assessed value: $406,240
- Annual tax amount: $1,091
- Date on market: 1/7/2026
- Cumulative days on market: 20 days
- Listing agreement: Exclusive Right To Sell
- Listing terms: Cash,Conventional,FHA,VA Loan
- Electric utility on property: Yes
Estimated market value
$461,100
$438,000 - $484,000
$1,924/mo
Price history
Price history
| Date | Event | Price |
|---|---|---|
| 1/7/2026 | Listed for sale | $465,000+1.1%$242/sqft |
Source: | ||
| 1/1/2026 | Listing removed | $459,900$239/sqft |
Source: | ||
| 9/22/2025 | Listed for sale | $459,900-1.1%$239/sqft |
Source: | ||
| 9/16/2025 | Listing removed | $465,000$242/sqft |
Source: | ||
| 7/1/2025 | Price change | $465,000-2.1%$242/sqft |
Source: | ||
Public tax history
Public tax history
| Year | Property taxes | Tax assessment |
|---|---|---|
| 2025 | $1,094 -6.6% | $162,496 +1.5% |
| 2024 | $1,172 +7.4% | $160,136 +16.8% |
| 2023 | $1,091 -54.6% | $137,160 +6.4% |
Find assessor info on the county website
BuyAbility℠ payment
Est. payment
$2,884/mo
Principal & interest
$2211
Property taxes
$310
Other costs
$363
Climate risks
Neighborhood: 30132
Nearby schools
GreatSchools rating
- 6/10Floyd L. Shelton Elementary School At CrossroadGrades: PK-5Distance: 1.8 mi
- 7/10Sammy Mcclure Sr. Middle SchoolGrades: 6-8Distance: 3.7 mi
- 7/10North Paulding High SchoolGrades: 9-12Distance: 3.9 mi
Schools provided by the listing agent
- Elementary: Floyd L Shelton
- Middle: Crossroads Middle School
- High: North Paulding
Source: GAMLS. This data may not be complete. We recommend contacting the local school district to confirm school assignments for this home.
- Loading
- Loading
