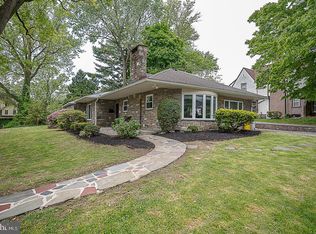This beautiful stone, center-hall colonial has been lovingly cared for and is perfectly located on a tree-lined street in the Lower Merion School District. Entering through the main marble foyer, to your left is an inviting living room with hardwood floors, deep windowsills and a wood-burning fireplace. To the right of the entryway is a formal dining room featuring hardwood floors, bay window, chair rails and deep windowsills. The kitchen includes an eat-in breakfast area that receives wonderful morning sunshine. Capping off the first floor is the family room addition with a built-in bookcase, closet and powder room. The second floor includes a master bedroom with ensuite bathroom and generous closet space. The floor has three other bedrooms, one of which is a home office, and a hall bath. The full attic, offering tons of storage space, is easily accessible via built-in steps in the closet in the front bedroom. The completely finished basement includes a recreation room, a storage room, a laundry/utility room with built in cabinetry for storage, washer and dryer, and a second powder room. Rear outdoor space is prefect for entertaining with a covered porch off the kitchen and a large slate patio. A shed in the backyard includes electricity, tool bench, metal shelving units and plenty of space for garden tools and bikes. A second small shed at the side of the house includes metal storage shelves. A spacious private driveway easily holds 3 or 4 cars for off-street parking. Walking distance to the train, the Penn Wynne Elementary School, the library, several public parks, and restaurants, this home offers it all: a great location in the award-winning Lower Merion School District, plenty of room for your family, and smooth flow for entertaining. Don't miss out on this wonderful opportunity! 2018-07-29
This property is off market, which means it's not currently listed for sale or rent on Zillow. This may be different from what's available on other websites or public sources.
