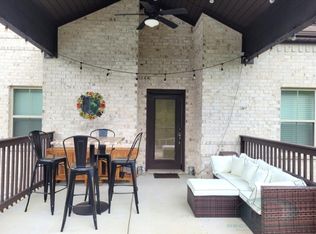Beautiful 4000+ sq ft home offers 5 spacious bedrooms and 4 baths. The large living space is perfect for entertaining guests, with a formal dining room that opens up to a breakfast room and a keeping room. The large kitchen is great for entertaining, featuring gorgeous granite countertops and stainless steel appliances. Upstairs, you'll find a 4 additional bedrooms, a bonus room and study that provide flexible living space, perfect for a home office, gym, or playroom. Backyard features patio and Privacy fence
Properties marked with this icon are provided courtesy of the Valley MLS IDX Database. Some or all of the listings displayed may not belong to the firm whose website is being visited.
All information provided is deemed reliable but is not guaranteed and should be independently verified.
Copyright 2022 Valley MLS
House for rent
$2,700/mo
103 Harness Dr, Huntsville, AL 35806
5beds
4,004sqft
Price is base rent and doesn't include required fees.
Singlefamily
Available now
-- Pets
Central air, ceiling fan
-- Laundry
Attached garage parking
Central, fireplace
What's special
Formal dining roomKeeping roomLarge kitchenHome officeBonus roomFlexible living spacePrivacy fence
- 13 days
- on Zillow |
- -- |
- -- |
Travel times
Facts & features
Interior
Bedrooms & bathrooms
- Bedrooms: 5
- Bathrooms: 4
- Full bathrooms: 2
- 3/4 bathrooms: 2
Heating
- Central, Fireplace
Cooling
- Central Air, Ceiling Fan
Appliances
- Included: Dishwasher, Microwave, Range
Features
- Ceiling Fan, Ceiling Fan(s), Granite Countertop
- Flooring: Tile, Wood
- Has fireplace: Yes
Interior area
- Total interior livable area: 4,004 sqft
Property
Parking
- Parking features: Attached
- Has attached garage: Yes
- Details: Contact manager
Features
- Exterior features: Ceiling Fan, Fireplace, Flooring: Wood, Garage Door Opener, Garage Faces Front, Garage-Attached, Garage-Two Car, Granite Countertop, Heating system: Central 1, One
Details
- Parcel number: 1506130000015037
Construction
Type & style
- Home type: SingleFamily
- Property subtype: SingleFamily
Condition
- Year built: 2008
Community & HOA
Location
- Region: Huntsville
Financial & listing details
- Lease term: 12 Months
Price history
| Date | Event | Price |
|---|---|---|
| 5/16/2025 | Price change | $2,700-10%$1/sqft |
Source: ValleyMLS #21888340 | ||
| 5/8/2025 | Listed for rent | $3,000+11.1%$1/sqft |
Source: ValleyMLS #21888340 | ||
| 10/3/2024 | Listing removed | $2,700$1/sqft |
Source: ValleyMLS #21862624 | ||
| 9/25/2024 | Price change | $2,700-6.9%$1/sqft |
Source: ValleyMLS #21862624 | ||
| 8/19/2024 | Price change | $2,900-3.3%$1/sqft |
Source: ValleyMLS #21862624 | ||
![[object Object]](https://photos.zillowstatic.com/fp/c5c0de1e8168d153538660d2fd60c3fe-p_i.jpg)
