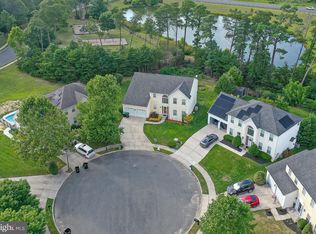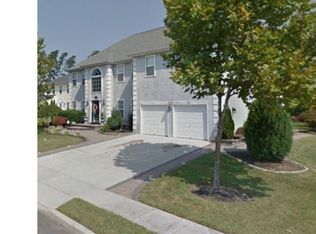NOT A SHORT SALE! AFFORDABLE PRICE! Like brand new this 4 bedroom 2.5 bath home sits in a private cul-de-sac on a premium lot just waiting for you to come and visit. Looks like it has never been lived in. Owner keeps this home immaculate. Very spacious home with new kitchen counter-tops and recently installed lawn sprinkler system. Great home for the Family or if you're planning to start one. Look at the sizes of the rooms. Won't run out of space here. As you enter the hard wood floor area you notice the great flow with the sun shining in. Enjoy sitting having a cup of coffee and taking in the wonderful view in the back of the home. No homes behind you to look at just nature. Convenient to all the major highways and all the new stores and restaurants on Berlin Crosskeys road. Minutes away from Rte 30 & 73 and the Atlantic City Expressway to Philly or the Shore. Enjoy the Club house and pool in the summer. Don't pass the opportunity here. Owner relocating. NOT A SHORT SALE. NO WAIT. Move-In Immediately.
This property is off market, which means it's not currently listed for sale or rent on Zillow. This may be different from what's available on other websites or public sources.

