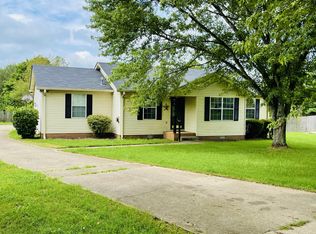Closed
$380,000
103 Greystone Rd, Mount Juliet, TN 37122
3beds
1,314sqft
Single Family Residence, Residential
Built in 1991
0.47 Acres Lot
$386,800 Zestimate®
$289/sqft
$2,109 Estimated rent
Home value
$386,800
$367,000 - $406,000
$2,109/mo
Zestimate® history
Loading...
Owner options
Explore your selling options
What's special
Welcome to 103 Greystone Rd, nestled in the heart of Mt. Juliet. This single-level gem features 3 bedrooms, 2 bathrooms, and a one-car garage on a generous lot. No HOA to worry about here, giving you the freedom to make this place truly your own! Inside, you'll find a refreshed interior with new kitchen countertops, newer flooring in the main living areas, and fresh paint throughout most of the home. The inviting living room boasts a vaulted ceiling and a gas fireplace, perfect for relaxing evenings. Outside is a fully fenced back yard, new decking, and two storage buildings offering tons of storage space. Location is key, and this home does not disappoint. Walking distance to the highly sought-after Mt. Juliet High School, minutes from the interstate, and a mere 25-minute drive to the Nashville airport means convenience is at your doorstep! This is the home you've been searching for. Don't wait—schedule a showing today!
Zillow last checked: 8 hours ago
Listing updated: December 18, 2023 at 01:20pm
Listing Provided by:
Chelsea Bell Bailey 615-712-5878,
Berkshire Hathaway HomeServices Woodmont Realty
Bought with:
Romany Hanna, 342440
BluePrint Realtors
Source: RealTracs MLS as distributed by MLS GRID,MLS#: 2592515
Facts & features
Interior
Bedrooms & bathrooms
- Bedrooms: 3
- Bathrooms: 2
- Full bathrooms: 2
- Main level bedrooms: 3
Bedroom 1
- Features: Full Bath
- Level: Full Bath
- Area: 165 Square Feet
- Dimensions: 15x11
Bedroom 2
- Area: 110 Square Feet
- Dimensions: 11x10
Bedroom 3
- Area: 110 Square Feet
- Dimensions: 11x10
Dining room
- Features: Combination
- Level: Combination
- Area: 99 Square Feet
- Dimensions: 9x11
Kitchen
- Features: Eat-in Kitchen
- Level: Eat-in Kitchen
- Area: 90 Square Feet
- Dimensions: 10x9
Living room
- Area: 255 Square Feet
- Dimensions: 17x15
Heating
- Central, Natural Gas
Cooling
- Central Air, Electric
Appliances
- Included: Dishwasher, Disposal, Electric Oven, Electric Range
- Laundry: Utility Connection
Features
- Ceiling Fan(s), Storage, Primary Bedroom Main Floor
- Flooring: Carpet, Laminate
- Basement: Crawl Space
- Number of fireplaces: 1
- Fireplace features: Gas
Interior area
- Total structure area: 1,314
- Total interior livable area: 1,314 sqft
- Finished area above ground: 1,314
Property
Parking
- Total spaces: 1
- Parking features: Garage Faces Front, Driveway
- Attached garage spaces: 1
- Has uncovered spaces: Yes
Features
- Levels: One
- Stories: 1
- Patio & porch: Deck, Porch
- Fencing: Back Yard
Lot
- Size: 0.47 Acres
- Dimensions: 100 x 200
- Features: Level
Details
- Parcel number: 054K A 01600 000
- Special conditions: Standard
Construction
Type & style
- Home type: SingleFamily
- Property subtype: Single Family Residence, Residential
Materials
- Brick, Vinyl Siding
Condition
- New construction: No
- Year built: 1991
Utilities & green energy
- Sewer: Public Sewer
- Water: Public
- Utilities for property: Electricity Available, Water Available
Community & neighborhood
Location
- Region: Mount Juliet
- Subdivision: Greystone 1
Price history
| Date | Event | Price |
|---|---|---|
| 12/18/2023 | Sold | $380,000-5%$289/sqft |
Source: | ||
| 11/16/2023 | Contingent | $399,900$304/sqft |
Source: | ||
| 11/11/2023 | Listed for sale | $399,900+241.8%$304/sqft |
Source: | ||
| 5/12/2011 | Sold | $117,000-5.3%$89/sqft |
Source: Public Record Report a problem | ||
| 4/9/2011 | Pending sale | $123,500$94/sqft |
Source: Crye-Leike #1249057 Report a problem | ||
Public tax history
| Year | Property taxes | Tax assessment |
|---|---|---|
| 2024 | $1,146 | $56,775 |
| 2023 | $1,146 +1.3% | $56,775 +1.3% |
| 2022 | $1,131 | $56,025 |
Find assessor info on the county website
Neighborhood: 37122
Nearby schools
GreatSchools rating
- 7/10Stoner Creek Elementary SchoolGrades: PK-5Distance: 2.5 mi
- 6/10West Wilson Middle SchoolGrades: 6-8Distance: 2.6 mi
- 8/10Mt. Juliet High SchoolGrades: 9-12Distance: 0.3 mi
Schools provided by the listing agent
- Elementary: Stoner Creek Elementary
- Middle: West Wilson Middle School
- High: Mt. Juliet High School
Source: RealTracs MLS as distributed by MLS GRID. This data may not be complete. We recommend contacting the local school district to confirm school assignments for this home.
Get a cash offer in 3 minutes
Find out how much your home could sell for in as little as 3 minutes with a no-obligation cash offer.
Estimated market value
$386,800
Get a cash offer in 3 minutes
Find out how much your home could sell for in as little as 3 minutes with a no-obligation cash offer.
Estimated market value
$386,800
