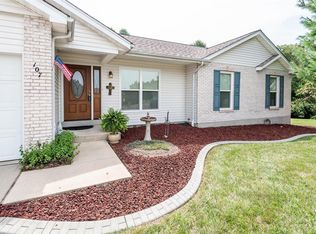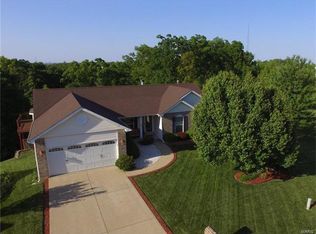Closed
Listing Provided by:
Juli C Huelster 314-805-0695,
Berkshire Hathaway HomeServices Select Properties
Bought with: Platinum Realty of St. Louis
Price Unknown
103 Greenway Ct, High Ridge, MO 63049
2beds
1,551sqft
Single Family Residence
Built in 1999
0.6 Acres Lot
$325,600 Zestimate®
$--/sqft
$1,543 Estimated rent
Home value
$325,600
$296,000 - $358,000
$1,543/mo
Zestimate® history
Loading...
Owner options
Explore your selling options
What's special
Nestled in the sought-after Greens of Sugar Creek subdivision, this stunning atrium ranch offers the perfect blend of comfort and style. Featuring 2 large bedrooms, with the potential to convert the second into two, creating a spacious 3-bedroom layout, and 2 full baths, this home provides ample space for families of all sizes. The open kitchen with island is perfect for entertaining, while the two living spaces offer flexibility and convenience.
Enjoy the tranquility of the wooded backyard, providing a peaceful retreat. The walk-out basement is ready for your finishing touches, offering endless possibilities for additional living space or a home office. Recent updates including new carpet and paint add to the home's charm and appeal. Don't miss out on this fantastic opportunity to own a home in this highly sought-after neighborhood! Showings begin 5/10. Open House 5/11 12-2pm.
Zillow last checked: 8 hours ago
Listing updated: April 28, 2025 at 05:22pm
Listing Provided by:
Juli C Huelster 314-805-0695,
Berkshire Hathaway HomeServices Select Properties
Bought with:
Cathy M Hall, 2016012484
Platinum Realty of St. Louis
Source: MARIS,MLS#: 24028399 Originating MLS: St. Louis Association of REALTORS
Originating MLS: St. Louis Association of REALTORS
Facts & features
Interior
Bedrooms & bathrooms
- Bedrooms: 2
- Bathrooms: 2
- Full bathrooms: 2
- Main level bathrooms: 2
- Main level bedrooms: 2
Primary bedroom
- Features: Floor Covering: Carpeting, Wall Covering: Some
- Level: Main
- Area: 208
- Dimensions: 13x16
Bedroom
- Features: Floor Covering: Carpeting, Wall Covering: Some
- Level: Main
- Area: 209
- Dimensions: 19x11
Dining room
- Features: Floor Covering: Carpeting, Wall Covering: Some
- Level: Main
- Area: 96
- Dimensions: 12x8
Family room
- Features: Floor Covering: Carpeting, Wall Covering: Some
- Level: Main
- Area: 255
- Dimensions: 17x15
Kitchen
- Features: Floor Covering: Vinyl
- Level: Main
- Area: 153
- Dimensions: 17x9
Living room
- Features: Floor Covering: Carpeting
- Level: Main
- Area: 170
- Dimensions: 17x10
Heating
- Natural Gas, Forced Air
Cooling
- Central Air, Electric
Appliances
- Included: Gas Water Heater, Dishwasher, Range, Refrigerator
Features
- Breakfast Bar, Kitchen Island, Eat-in Kitchen, Double Vanity, Tub, Dining/Living Room Combo
- Basement: Full,Unfinished,Walk-Out Access
- Number of fireplaces: 1
- Fireplace features: Family Room, Wood Burning
Interior area
- Total structure area: 1,551
- Total interior livable area: 1,551 sqft
- Finished area above ground: 1,551
Property
Parking
- Total spaces: 2
- Parking features: Attached, Garage, Covered
- Attached garage spaces: 2
Features
- Levels: One
Lot
- Size: 0.60 Acres
- Dimensions: 81 x 232 x 122 x 33 x 25 x 192
- Features: Adjoins Wooded Area, Cul-De-Sac
Details
- Parcel number: 024.018.02001001.87
- Special conditions: Standard
Construction
Type & style
- Home type: SingleFamily
- Architectural style: Ranch,Traditional
- Property subtype: Single Family Residence
Materials
- Brick Veneer, Vinyl Siding
Condition
- Year built: 1999
Utilities & green energy
- Sewer: Public Sewer
- Water: Public
Community & neighborhood
Community
- Community features: Golf, Clubhouse
Location
- Region: High Ridge
- Subdivision: Greens Sugar Creek 02
Other
Other facts
- Listing terms: Cash,Conventional,FHA,VA Loan
- Ownership: Private
- Road surface type: Concrete
Price history
| Date | Event | Price |
|---|---|---|
| 6/25/2024 | Sold | -- |
Source: | ||
| 5/13/2024 | Pending sale | $280,000$181/sqft |
Source: | ||
| 5/10/2024 | Listed for sale | $280,000$181/sqft |
Source: | ||
Public tax history
| Year | Property taxes | Tax assessment |
|---|---|---|
| 2025 | $2,970 +12.1% | $41,700 +13.6% |
| 2024 | $2,650 +0.5% | $36,700 |
| 2023 | $2,636 -0.1% | $36,700 |
Find assessor info on the county website
Neighborhood: 63049
Nearby schools
GreatSchools rating
- 7/10Brennan Woods Elementary SchoolGrades: K-5Distance: 1.2 mi
- 5/10Wood Ridge Middle SchoolGrades: 6-8Distance: 1 mi
- 6/10Northwest High SchoolGrades: 9-12Distance: 9.3 mi
Schools provided by the listing agent
- Elementary: Murphy Elem.
- Middle: Wood Ridge Middle School
- High: Northwest High
Source: MARIS. This data may not be complete. We recommend contacting the local school district to confirm school assignments for this home.
Get a cash offer in 3 minutes
Find out how much your home could sell for in as little as 3 minutes with a no-obligation cash offer.
Estimated market value$325,600
Get a cash offer in 3 minutes
Find out how much your home could sell for in as little as 3 minutes with a no-obligation cash offer.
Estimated market value
$325,600

