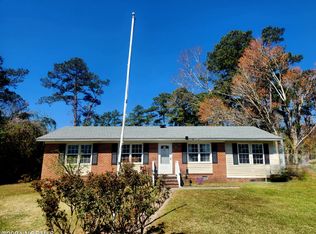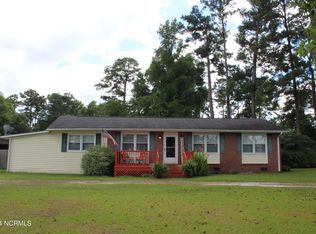Sold for $215,000 on 10/03/23
$215,000
103 Greenway Court, Havelock, NC 28532
3beds
1,101sqft
Single Family Residence
Built in 1965
0.44 Acres Lot
$232,300 Zestimate®
$195/sqft
$1,698 Estimated rent
Home value
$232,300
$221,000 - $244,000
$1,698/mo
Zestimate® history
Loading...
Owner options
Explore your selling options
What's special
Classic charm with modern comforts makes this a captivating prospect for potential homeowners. Nestled on a peaceful cul-de-sac, this home offers a serene retreat while still providing convenient access to essential amenities. Upon entering the residence, you are welcomed into a warm and inviting living space. The interior showcases a thoughtful layout that maximizes both space and functionality; the homes design creates a seamless flow between the living, dining, and kitchen areas. You can relax inside or go outside and enjoy the lush mature trees in the backyard while sitting on the deck. The property's location within a friendly community ensures access to Cherry Point, schools, parks, and nearby conveniences. The neighborhood's charm and safety make it a highly appealing destination for anyone seeking a balanced and fulfilling lifestyle.
Zillow last checked: 8 hours ago
Listing updated: February 26, 2024 at 05:08am
Listed by:
Holland Shepard Group Team 252-504-2400,
Keller Williams Crystal Coast
Bought with:
Brad Goldvarg, 344083
eXp Realty
Source: Hive MLS,MLS#: 100400549 Originating MLS: Carteret County Association of Realtors
Originating MLS: Carteret County Association of Realtors
Facts & features
Interior
Bedrooms & bathrooms
- Bedrooms: 3
- Bathrooms: 2
- Full bathrooms: 1
- 1/2 bathrooms: 1
Bedroom 1
- Level: First
- Dimensions: 11.4 x 11.25
Bedroom 2
- Level: First
- Dimensions: 11.4 x 10.1
Bedroom 3
- Level: First
- Dimensions: 9.3 x 10.1
Bathroom 1
- Level: First
- Dimensions: 7.25 x 4.9
Bathroom 2
- Description: half bath
- Level: First
- Dimensions: 4.8 x 5.8
Kitchen
- Level: First
- Dimensions: 16.25 x 11.25
Laundry
- Level: First
- Dimensions: 5.4 x 5.8
Living room
- Level: First
- Dimensions: 15.3 x 13.6
Other
- Description: Storage in Garage
- Level: First
- Dimensions: 7.75 x 4.3
Other
- Description: Carport
- Level: First
- Dimensions: 12 x 21.9
Other
- Description: Wood Decking
- Level: First
- Dimensions: 23 x 14
Other
- Description: Outbuilding
- Level: First
- Dimensions: 10.5 x 10.5
Other
- Description: Porch
- Level: First
- Dimensions: 6.25 x 4.7
Heating
- Heat Pump, Electric
Cooling
- Central Air, Heat Pump
Appliances
- Included: Electric Oven, Built-In Microwave, Refrigerator
- Laundry: Dryer Hookup, Laundry Closet
Features
- Master Downstairs, Ceiling Fan(s)
- Flooring: Carpet, Tile, Wood
- Basement: None
- Attic: Access Only
- Has fireplace: No
- Fireplace features: None
Interior area
- Total structure area: 1,101
- Total interior livable area: 1,101 sqft
Property
Parking
- Total spaces: 1
- Parking features: Concrete
- Carport spaces: 1
Accessibility
- Accessibility features: None
Features
- Levels: One
- Stories: 1
- Patio & porch: Deck
- Exterior features: None
- Fencing: None
- Waterfront features: None
Lot
- Size: 0.44 Acres
- Features: Open Lot
Details
- Additional structures: Shed(s)
- Parcel number: 6045 028N
- Zoning: Residential
- Special conditions: Standard
Construction
Type & style
- Home type: SingleFamily
- Property subtype: Single Family Residence
Materials
- Brick Veneer, Wood Siding
- Foundation: Crawl Space
- Roof: Shingle
Condition
- New construction: No
- Year built: 1965
Utilities & green energy
- Sewer: Public Sewer
- Water: Public
- Utilities for property: Sewer Available, Water Available
Community & neighborhood
Security
- Security features: Smoke Detector(s)
Location
- Region: Havelock
- Subdivision: Whispering Pines
Other
Other facts
- Listing agreement: Exclusive Right To Sell
- Listing terms: Cash,Conventional,FHA,VA Loan
Price history
| Date | Event | Price |
|---|---|---|
| 10/3/2023 | Sold | $215,000$195/sqft |
Source: | ||
| 9/1/2023 | Pending sale | $215,000$195/sqft |
Source: | ||
| 8/18/2023 | Listed for sale | $215,000+56.4%$195/sqft |
Source: | ||
| 10/5/2020 | Sold | $137,500$125/sqft |
Source: | ||
| 8/7/2020 | Pending sale | $137,500$125/sqft |
Source: KELLER WILLIAMS REALTY #100224579 | ||
Public tax history
| Year | Property taxes | Tax assessment |
|---|---|---|
| 2024 | $1,865 +3.2% | $155,250 |
| 2023 | $1,806 | $155,250 +27.5% |
| 2022 | -- | $121,760 |
Find assessor info on the county website
Neighborhood: 28532
Nearby schools
GreatSchools rating
- 2/10Graham A. Barden ElementaryGrades: PK-5Distance: 0.6 mi
- 9/10Tucker Creek MiddleGrades: 6-8Distance: 2.2 mi
- 5/10Havelock HighGrades: 9-12Distance: 2.4 mi

Get pre-qualified for a loan
At Zillow Home Loans, we can pre-qualify you in as little as 5 minutes with no impact to your credit score.An equal housing lender. NMLS #10287.
Sell for more on Zillow
Get a free Zillow Showcase℠ listing and you could sell for .
$232,300
2% more+ $4,646
With Zillow Showcase(estimated)
$236,946
