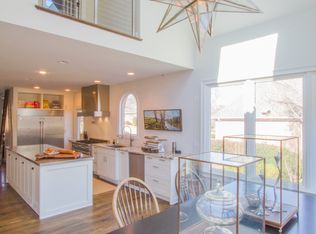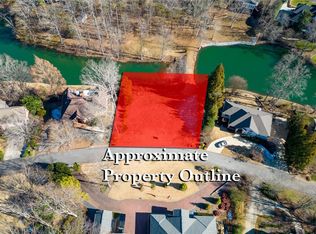Sold for $637,000
$637,000
103 Greenleaf Ln, Easley, SC 29642
5beds
4,550sqft
Single Family Residence, Residential
Built in 1988
0.55 Acres Lot
$666,000 Zestimate®
$140/sqft
$3,173 Estimated rent
Home value
$666,000
$633,000 - $699,000
$3,173/mo
Zestimate® history
Loading...
Owner options
Explore your selling options
What's special
As I pull into Middle Creek, I can already feel the calm settle in. The wide streets are framed with trees showing off their fall colors, porches are dotted with pumpkins, and there’s a festive feeling in the air. This neighborhood is at its best in autumn. You can almost picture pots of chili simmering, kids playing in yards, and the excitement of Saturday football drifting through the breeze. At the edge of the lake sits a true Southern charmer, an all brick home that looks even more beautiful with the golden leaves glowing around it. The lake behind it sparkles as the sun sets, reflecting fiery colors across the water. It feels like the perfect backdrop for every season, but especially fall. Through the double front doors, the foyer opens wide with sunlight spilling across glowing hardwood floors. Not a stitch of carpet in sight, just polished wood carrying throughout. To the right, the dining room stretches out, the kind of room made for Thanksgiving feasts, game day spreads, or holiday parties. The kitchen feels endless. Granite counters go on and on, cabinets are everywhere, and there is even a wine cooler tucked neatly into the design. The oversized laundry doubles as a walk in pantry, giving you space for all the snacks and supplies you could want. From here, step out to the screened porch and the large deck. This is where life happens. Imagine grilling burgers while the game plays on a TV under the porch, friends gathered with cold drinks in hand, and the lake stretching out like a painting in the background. The family room is huge. Big windows frame the view, and there is more than enough room for an oversized sectional. What makes it even better is the wet bar tucked just off to the side. It is perfect for halftime cocktails, cider in the fall, or keeping drinks close when entertaining a crowd. The primary suite is on the main level, privately tucked away. The bath feels like a retreat with a soaking tub deep enough for long bubble baths, a large walk in shower, and all the details that make life feel a little more comfortable. Hardwood floors flow here too, with tile placed in just the right spots. Upstairs is another primary suite that feels just as special. It has its own bath and closet space, but the balcony is what steals the show. Overlooking the lake, it feels made for quiet mornings with coffee or relaxing evenings after a long game day. Another guest bedroom and full bath are upstairs as well, with hardwoods still running throughout. The basement adds even more. Two additional bedrooms share a Jack and Jill bath, making them perfect for weekend guests or family during the holidays. The rec room is anchored by a cozy fireplace that just begs for movie marathons or football Sundays. From here, you can step right out to the covered patio and head straight down to the lake. Middle Creek is known for its beauty, its sense of community, and the pride that every neighbor takes in their home. In the fall, it turns into something magical. This is the kind of place where life slows down a little, neighbors wave from their porches, and every Saturday feels like game day.
Zillow last checked: 8 hours ago
Listing updated: October 30, 2025 at 01:42pm
Listed by:
Missy Rick 864-979-8268,
Allen Tate - Easley/Powd,
Derek Rick,
Allen Tate - Easley/Powd
Bought with:
Adrienne Hennes
RE/MAX EXECUTIVE
Source: Greater Greenville AOR,MLS#: 1567449
Facts & features
Interior
Bedrooms & bathrooms
- Bedrooms: 5
- Bathrooms: 5
- Full bathrooms: 4
- 1/2 bathrooms: 1
- Main level bathrooms: 1
- Main level bedrooms: 1
Primary bedroom
- Area: 256
- Dimensions: 16 x 16
Bedroom 2
- Area: 240
- Dimensions: 12 x 20
Bedroom 3
- Area: 285
- Dimensions: 15 x 19
Bedroom 4
- Area: 198
- Dimensions: 11 x 18
Bedroom 5
- Area: 195
- Dimensions: 13 x 15
Primary bathroom
- Features: Dressing Room, Double Sink, Full Bath, Shower-Separate, Tub-Jetted, Walk-In Closet(s), Multiple Closets
- Level: Main
Dining room
- Area: 195
- Dimensions: 13 x 15
Kitchen
- Area: 255
- Dimensions: 15 x 17
Living room
- Area: 475
- Dimensions: 19 x 25
Bonus room
- Area: 660
- Dimensions: 22 x 30
Heating
- Natural Gas
Cooling
- Central Air
Appliances
- Included: Gas Cooktop, Dishwasher, Disposal, Oven, Wine Cooler, Microwave, Gas Water Heater
- Laundry: Sink, 1st Floor, Walk-in, Laundry Room
Features
- 2 Story Foyer, Bookcases, High Ceilings, Ceiling Fan(s), Ceiling Smooth, Central Vacuum, Granite Counters, Open Floorplan, Wet Bar, Split Floor Plan, Dual Primary Bedrooms, Pantry
- Flooring: Ceramic Tile, Wood
- Basement: Finished,Walk-Out Access
- Attic: Storage
- Number of fireplaces: 2
- Fireplace features: Masonry
Interior area
- Total structure area: 4,552
- Total interior livable area: 4,550 sqft
Property
Parking
- Total spaces: 2
- Parking features: Attached, Driveway, Parking Pad, Concrete
- Attached garage spaces: 2
- Has uncovered spaces: Yes
Features
- Levels: 2+Basement
- Stories: 2
- Patio & porch: Deck, Patio, Front Porch, Screened, Porch, Rear Porch
- Exterior features: Balcony
- Has spa: Yes
- Spa features: Bath
- Waterfront features: Waterfront, Lake
Lot
- Size: 0.55 Acres
- Features: 1/2 - Acre
- Topography: Level
Details
- Parcel number: 503818304433
- Other equipment: Multi-Phone Lines
Construction
Type & style
- Home type: SingleFamily
- Architectural style: Transitional
- Property subtype: Single Family Residence, Residential
Materials
- Brick Veneer
- Foundation: Basement
- Roof: Architectural
Condition
- Year built: 1988
Utilities & green energy
- Sewer: Public Sewer
- Water: Public
- Utilities for property: Cable Available
Community & neighborhood
Security
- Security features: Smoke Detector(s)
Community
- Community features: Clubhouse, Common Areas, Street Lights, Pool
Location
- Region: Easley
- Subdivision: Middle Creek
Price history
| Date | Event | Price |
|---|---|---|
| 10/30/2025 | Sold | $637,000-9%$140/sqft |
Source: | ||
| 10/17/2025 | Contingent | $699,900$154/sqft |
Source: | ||
| 8/25/2025 | Price change | $699,900-5.4%$154/sqft |
Source: | ||
| 7/23/2025 | Price change | $739,900-7.5%$163/sqft |
Source: | ||
| 4/24/2025 | Listed for sale | $799,900$176/sqft |
Source: | ||
Public tax history
| Year | Property taxes | Tax assessment |
|---|---|---|
| 2024 | $5,521 +170.8% | $17,840 |
| 2023 | $2,039 -1.5% | $17,840 |
| 2022 | $2,070 +1.4% | $17,840 |
Find assessor info on the county website
Neighborhood: 29642
Nearby schools
GreatSchools rating
- 4/10Forest Acres Elementary SchoolGrades: PK-5Distance: 1.9 mi
- 4/10Richard H. Gettys Middle SchoolGrades: 6-8Distance: 3.5 mi
- 6/10Easley High SchoolGrades: 9-12Distance: 1.6 mi
Schools provided by the listing agent
- Elementary: Forest Acres
- Middle: Richard H. Gettys
- High: Easley
Source: Greater Greenville AOR. This data may not be complete. We recommend contacting the local school district to confirm school assignments for this home.
Get a cash offer in 3 minutes
Find out how much your home could sell for in as little as 3 minutes with a no-obligation cash offer.
Estimated market value$666,000
Get a cash offer in 3 minutes
Find out how much your home could sell for in as little as 3 minutes with a no-obligation cash offer.
Estimated market value
$666,000

