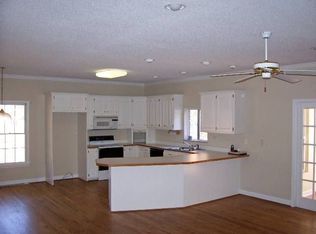THIS. IS. IT. There's so much to share so let me start here: custom designed finishes throughout, the highest quality materials and a "style" only seen on HGTV! The main level features a chef dreamed kitchen with plentiful cabinet storage, stunning granite countertops with tons of prep space, an oversized breakfast area, half bath for guests, oversized laundry room, living room with a 20' vaulted ceiling, and formal dining room that's open to the living room, proving perfect for entertaining! The Owner's bedroom is the only bedroom located on the main floor, offering maximum privacy. The ensuite features an oversized soaking tub, custom tiled shower with dual shower heads and frameless door offering the ultimate spa experience! His and her sinks and his and her closets guarantee the comfort and enjoyment of abundant space. The upstairs is complete with bedrooms, a full bath with custom finishes and a bonus room: space, space, space! But...this home has surprises galore awaiting in the basement!! THE USES FOR THIS WALKOUT BASEMENT ARE ENDLESS! Want to create a special AirBnB? Looking for an in-law suite? An amazing college student suite? A fun and comfy retreat for guests? A stunning kitchenette is prepared for entertaining or convenience. The dual sided full stone fireplace creates the most special ambiance. The stamped concrete floors are attractive and low maintenance. There are additional rooms that can serve a variety of purposes: bedrooms; in home office (anyone WORKING FROM HOME THESE DAYS?); in home classroom for school; home gym; craft room...you can have some or ALL of these rooms. BUT THERE ARE TWO MORE SPECIAL ROOMS THAT YOU LIKELY WON'T FIND ANYWHERE ELSE: a decorative space reveals a HIDDEN SAFE ROOM/STORM SHELTER! And...there's also a room DESIGNED WITH STROBE LIGHTS FOR A FUN IN HOME PARTY! 2020 has brought a new meaning to "home." The versatility of "home" is more important now than ever been before. This home offers it all. Outside, you can enjoy early mornings and peaceful nights on the 20' vaulted covered porch off the main floor or a covered patio just outside of the walkout basement. This private, level half acre lot is rarely found and offers a special sweetness with it's mature landscaping. Convenient to Downtown as well as I-85, this home's location is an added jewel in it's crown! Schedule a private tour today!
This property is off market, which means it's not currently listed for sale or rent on Zillow. This may be different from what's available on other websites or public sources.
